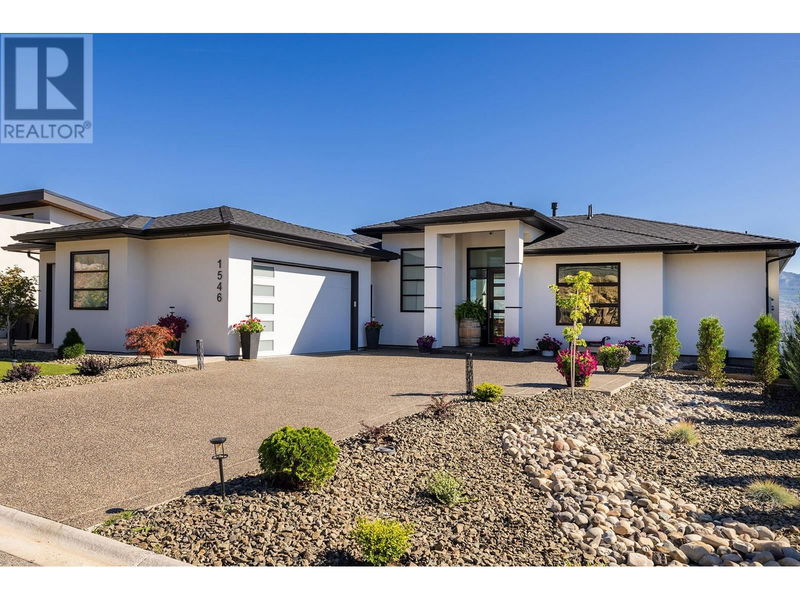重要事实
- MLS® #: 10323914
- 物业编号: SIRC2092480
- 物业类型: 住宅, 独立家庭独立住宅
- 建成年份: 2021
- 卧室: 5
- 浴室: 3+2
- 停车位: 3
- 挂牌出售者:
- Chamberlain Property Group
楼盘简介
Welcome to Your Dream Home in West Kelowna This stunning 4,363 sq ft home, built in 2021, combines modern luxury with breathtaking natural beauty. The open-concept main living area boasts 12-foot ceilings & large windows, perfectly framing the lake and mountain views. Enjoy seamless indoor-outdoor living with a covered patio, ideal for soaking in the scenery. The designer kitchen features a large island with quartz countertops, a butler’s pantry, & top-of-the-line appliances perfect for both entertaining and everyday living. The primary bedroom is a true retreat, offering sweeping lake vistas, a spacious walk-in closet & a luxurious ensuite with a dual vanity, frameless glass shower & soaker tub. The lower level is designed for entertainment, featuring a large family room, a second kitchen area & a games room/home theatre. Three additional bedrooms & two full bathrooms provide comfort for guests and is set up to be easily suited. Large sliding glass doors open to a backyard oasis with a 14 x 28 heated pool complete with outdoor shower, an 8 x 8 hot tub, & cabana bar area with a 2-piece bathroom. A three-car garage with a second driveway provides ample space for all your vehicles and toys. With its contemporary design, premium finishes, and landscape upgrades, this property is the epitome of Okanagan living. Located just minutes from the lake, hiking trails, and West Kelowna’s Wine Trail, this home offers an unparalleled lifestyle of luxury and convenience. (id:39198)
房间
- 类型等级尺寸室内地面
- 洗手间其他4' 9.6" x 6' 6"其他
- 水电其他9' 9.6" x 8' 9"其他
- 媒体/娱乐其他25' 9.9" x 15' 8"其他
- 储存空间其他6' 8" x 9' 6"其他
- 康乐室其他17' x 12'其他
- 厨房其他11' 5" x 17' 2"其他
- 健身房其他11' x 12' 5"其他
- 卧室其他13' 6" x 16'其他
- 卧室其他13' 3.9" x 15' 9.9"其他
- 卧室其他13' 6.9" x 9' 3.9"其他
- 套间浴室其他7' 11" x 10' 3.9"其他
- 洗手间其他8' x 11' 9.6"其他
- 其他总管道9' 3" x 7' 11"其他
- 其他总管道9' 3" x 6'其他
- 主卧室总管道22' 2" x 16'其他
- 起居室总管道19' 5" x 18' 5"其他
- 洗衣房总管道9' 3" x 10' 6.9"其他
- 厨房总管道13' 6" x 16' 9.6"其他
- 门厅总管道8' x 8' 2"其他
- 餐厅总管道10' 9" x 17'其他
- 卧室总管道11' 5" x 9' 6"其他
- 套间浴室总管道16' 2" x 10' 8"其他
- 洗手间总管道5' x 5' 8"其他
- 其他其他9' x 6' 3.9"其他
上市代理商
咨询更多信息
咨询更多信息
位置
1546 Viognier Drive, West Kelowna, British Columbia, V4T0E1 加拿大
房产周边
Information about the area around this property within a 5-minute walk.
付款计算器
- $
- %$
- %
- 本金和利息 0
- 物业税 0
- 层 / 公寓楼层 0

