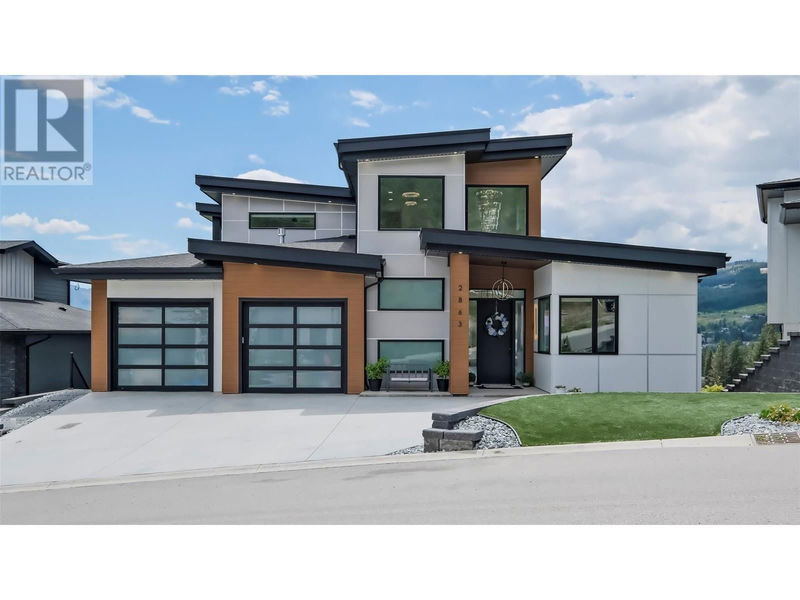重要事实
- MLS® #: 10318965
- 物业编号: SIRC1973801
- 物业类型: 住宅, 独立家庭独立住宅
- 建成年份: 2023
- 卧室: 6
- 浴室: 5+1
- 停车位: 1
- 挂牌出售者:
- Coldwell Banker Horizon Realty
楼盘简介
A multi-generational masterpiece, this new luxury 6 bed, 6 bath custom built home will exceed your expectations complete with a 2bdrm legal suite (approved for AIRBNB & short term rentals) and an in-law suite for extended family. Boasting close to 5000sqft- there's plenty of room to accommodate large families and their guests. Exceptional attention to detail the 20’ foyer welcomes you to a spacious open-concept main level living, dining, and kitchen area w/a butler pantry for added storage & meal prep. Additionally, the main level offers 2 oversized bdrms w/shared 3pce bath, self dedicated laundry room, access to a covered deck overlooking the orchards, vineyards and Okanagan Lake. Floor-to-ceiling windows drench your living space with natural light capturing breathtaking views from every room. No expense spared on detail and design with white oak hardwood flooring throughout the house. The primary bdrm w/luxurious spa-like 5pce ensuite & walk-in closet makes up the entire upper level. Wake up every morning to sensational lake views as you step onto your own private covered patio. Completing the main house is the downstairs family room with a full 3pce bath & custom built-in sauna-you’re going to love this perk of your new home! Family & guests can enjoy completely separate, private self contained living quarters w/breathtaking lake and valley views in the 1bed/bath in-law suite or 2bed/1bath legal suite. You have to see it to appreciate it-book a showing today! GST paid. (id:39198)
房间
- 类型等级尺寸室内地面
- 其他二楼15' 9" x 8' 8"其他
- 套间浴室二楼17' 5" x 14' 3"其他
- 主卧室二楼15' x 19' 9.9"其他
- 洗衣房地下室8' 9.9" x 7' 6.9"其他
- 洗手间地下室8' 3" x 4' 11"其他
- 卧室地下室11' 11" x 9' 9.6"其他
- 厨房地下室5' 8" x 13' 6.9"其他
- 起居室地下室16' 9.9" x 17' 9.9"其他
- 洗手间地下室10' x 6' 8"其他
- 康乐室地下室21' 9.9" x 16' 11"其他
- 其他总管道23' x 24' 3"其他
- 洗衣房总管道5' 9.9" x 14' 9.6"其他
- 起居室总管道16' 6.9" x 17' 9.9"其他
- 餐厅总管道19' 5" x 19' 9.6"其他
- 厨房总管道11' 5" x 16' 2"其他
- 洗手间总管道11' 6" x 4' 11"其他
- 卧室总管道11' 9.6" x 13' 9.9"其他
- 卧室总管道14' 9.6" x 10' 6"其他
- 餐具室总管道8' 3.9" x 8' 6.9"其他
- 门厅总管道7' 9.6" x 22' 5"其他
- 洗手间其他8' 5" x 4' 9.9"其他
- 卧室其他9' 5" x 12' 9.9"其他
- 主卧室其他11' 11" x 11' 3"其他
- 起居室其他19' x 13' 9"其他
- 厨房其他5' 6" x 16' 6"其他
上市代理商
咨询更多信息
咨询更多信息
位置
2863 Copper Ridge Drive, West Kelowna, British Columbia, V4T0E7 加拿大
房产周边
Information about the area around this property within a 5-minute walk.
付款计算器
- $
- %$
- %
- 本金和利息 0
- 物业税 0
- 层 / 公寓楼层 0

