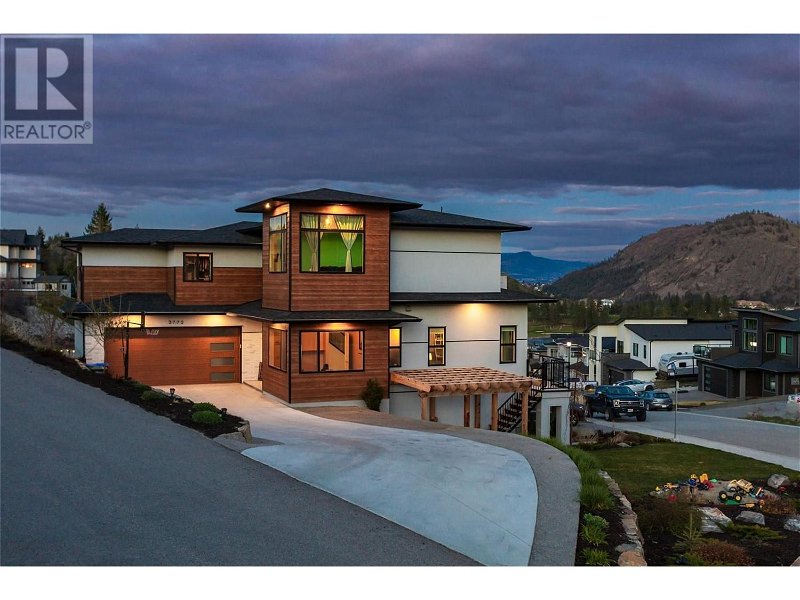重要事实
- MLS® #: 10306867
- 物业编号: SIRC1857333
- 物业类型: 住宅, 独立家庭独立住宅
- 建成年份: 2021
- 卧室: 7
- 浴室: 4+1
- 停车位: 7
- 挂牌出售者:
- Oakwyn Realty Okanagan
楼盘简介
1.9% ASSUMABLE mortgage to August 2025. This custom home was built by Harmony Homes and boasts some serious attention to detail both for luxury and practical purposes. You will love the massive upper deck with views of Shannon Lake and the golf course which is within easy walking distance. The master bedroom suite is over 500 sq ft alone complete with an en suite with in floor heating and under cabinet lighting. There are 4 bedrooms, bathroom and laundry on the top floor making the day to day easier to manage. Two of those bedrooms share a Jack & Jill style room behind them which would be perfect for a separate games room. Upstairs is a separate heating zone than downstairs for comfort and savings. The kitchen boasts a large walk in pantry, nice sized island and plenty of natural light. The garage is already set up with an EV charger and epoxy floors. Outside that is 1000 sq ft of exposed aggregate concrete for parking. There's also closed circuit hardwired security cameras, wifi booster and hot tub hookups. The basement has a large rec room and half bath but also a great storage room that could be an art studio or workshop etc. The legal suite was extensively sound proofed so you don't hear each other. It has it's own separate entrance, heating system and parking area. It is completely separated from the home interior but could quite easily be connected if needed. Outside was professionally landscaped with underground irrigation and newly refreshed garden beds. (id:39198)
房间
- 类型等级尺寸室内地面
- 其他二楼8' 9.9" x 9' 6.9"其他
- 主卧室二楼21' 9" x 22' 6.9"其他
- 洗衣房二楼6' 5" x 7' 9"其他
- 书房二楼10' 9" x 11'其他
- 其他二楼10' 5" x 10' 11"其他
- 卧室二楼13' 9.6" x 11' 6"其他
- 卧室二楼11' 6.9" x 11' 2"其他
- 卧室二楼11' 6.9" x 11' 3"其他
- 洗手间二楼7' 9.9" x 7' 9"其他
- 套间浴室二楼8' 11" x 9' 5"其他
- 工作坊地下室14' 9.6" x 18' 6"其他
- 水电地下室6' 2" x 7' 3.9"其他
- 康乐室地下室20' 9.6" x 21' 9"其他
- 其他总管道26' 3.9" x 23'其他
- 洗手间总管道5' 5" x 4' 11"其他
- 家庭办公室总管道10' 9.9" x 12' 9.6"其他
- 起居室总管道14' 9" x 32' 8"其他
- 厨房总管道11' 9.9" x 12' 6"其他
- 门厅总管道14' 5" x 9' 11"其他
- 餐厅总管道12' 2" x 11' 6"其他
- 其他其他6' 3" x 6' 11"其他
- 主卧室其他9' 11" x 14' 9.6"其他
- 卧室其他16' 9.6" x 15'其他
- 厨房其他8' 5" x 14' 11"其他
- 主卧室其他13' 9.6" x 10' 8"其他
- 洗手间其他9' 5" x 6' 9.9"其他
- 洗手间其他8' 9.9" x 6' 5"其他
上市代理商
咨询更多信息
咨询更多信息
位置
2772 Canyon Crest Drive, West Kelowna, British Columbia, V4T0E3 加拿大
房产周边
Information about the area around this property within a 5-minute walk.
付款计算器
- $
- %$
- %
- 本金和利息 0
- 物业税 0
- 层 / 公寓楼层 0

