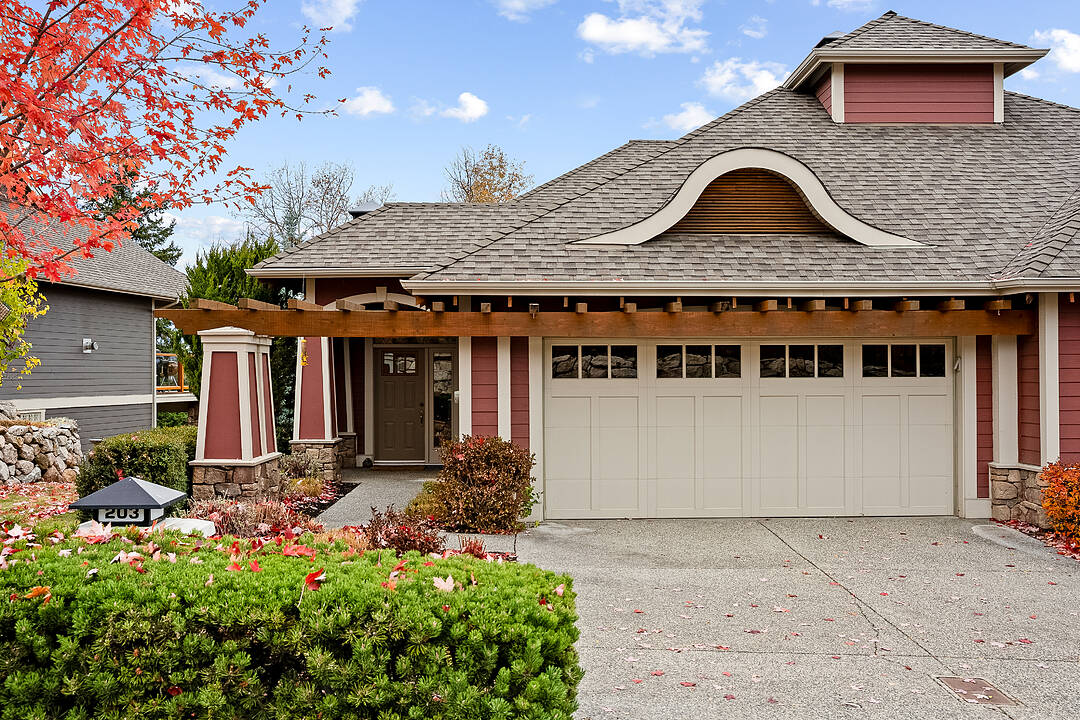重要事实
- MLS® #: 10366807
- 物业编号: SIRC2921280
- 物业类型: 住宅, 复式
- 类型: 提升式牧场风格
- 生活空间: 2,029 平方呎
- 地面积: 0.11 ac
- 建成年份: 2007
- 卧室: 2
- 浴室: 2+1
- 停车位: 4
- 挂牌出售者:
- Darlene Grundy, Christina Wright
楼盘简介
Immaculate two bedroom, three bathroom and den with spectacular westerly views overlooking Predator Ridge Golf Course. This 2029f half-duplex offers open concept living with living/dining/kitchen and laundry all located on the main floor. Some features include hardwood flooring, granite countertops, stainless appliances, pantry, gas fireplace with custom millwork, window treatments and a large, covered sundeck – a perfect place to enjoy the breathtaking sunsets. The lower level features a large primary bedroom with walk-in closet and spa-like ensuite with heated flooring, a second large bedroom with ensuite, also appointed with heated floors and a cozy family room. The lower covered aggregate patio has access to a beautifully landscaped garden and treed area providing serene privacy. A spacious two car garage with room for a golf cart. Discover this well located, well priced home where comfort and style intertwine, creating an undeniably rich lifestyle, age-in-place sophistication in the community of Predator Ridge Resort. Residents can enjoy resort-style amenities, including two golf courses, restaurants, a racquet club, a walking/hiking/biking trail network, while also benefiting from the peace of a natural setting. A small monthly fee of approximately $263 covers the cost of landscape maintenance and use of most amenities. Predator Ridge is exempt from BC Speculation and Vacancy Tax.
设施和服务
- Walk In Closet
- Walk Out Basement
- 中央真空系统
- 中央空调
- 书房
- 健身房
- 后院
- 地下喷水系统
- 地下室 – 已装修
- 壁炉
- 室内游泳池
- 山
- 山景房
- 开敞式内部格局
- 森林
- 水疗/热水盆浴
- 硬木地板
- 社区生活
- 空调
- 自动喷水灭火系统
- 车库
- 连接浴室
- 餐具室
- 高尔夫
- 高尔夫社区
房间
向我们咨询更多信息
位置
203 Longspoon Drive, Vernon, British Columbia, V1H 2H6 加拿大
房产周边
Information about the area around this property within a 5-minute walk.
付款计算器
- $
- %$
- %
- 本金和利息 0
- 物业税 0
- 层 / 公寓楼层 0
销售者
Sotheby’s International Realty Canada
3477 Lakeshore Road, Suite 104
Kelowna, 卑诗省, V1W 3S9

