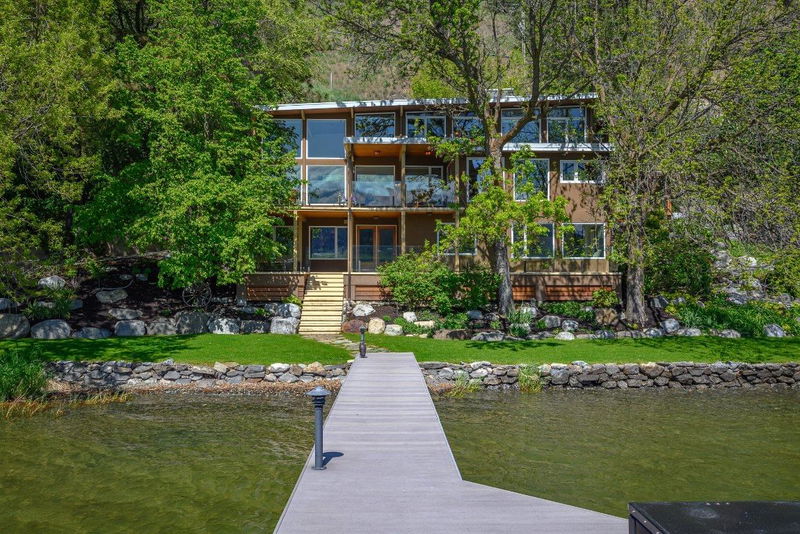重要事实
- MLS® #: 10347587
- 物业编号: SIRC2455643
- 物业类型: 住宅, 独立家庭独立住宅
- 生活空间: 2,861 平方呎
- 地面积: 0.24 ac
- 建成年份: 1960
- 卧室: 3
- 浴室: 2+1
- 挂牌出售者:
- RE/MAX Priscilla
楼盘简介
Experience the ultimate in Okanagan Lake living with 225 feet of pristine shoreline at this beautifully renovated contemporary lakefront home, complete with a private dock and boat lift. This 1.5-storey plus walkout lower-level blends timeless design with modern luxury, showcasing quality craftsmanship throughout. The open-concept main level impresses with 15’ vaulted ceilings, custom hardwood flooring, a striking fireplace with built in storage, tongue-and-groove ceiling detail, and expansive windows framing panoramic lake views. The well-appointed kitchen features quartz countertops, an island with prep sink, excellent storage, and high-end appliances—plus access to the patio for seamless indoor-outdoor living and entertaining. With 3 bedrooms, a den/office, and 2.5 baths, there’s room for family and guests—the den/office features a full glass wall and overlooks the lake, creating an inspiring and serene workspace or lounge area. Outdoor living is exceptional with lush, manicured lawns, vibrant gardens, multiple patios, and a built-in BBQ area perfect for entertaining. A gated driveway adds privacy and security. A rare opportunity to own a beautifully updated home on one of the Okanagan’s most sought-after waterfront settings.
房间
- 类型等级尺寸室内地面
- 水电总管道6' 6.9" x 6' 6.9"其他
- 水电下层6' 9" x 4'其他
- 家庭办公室二楼14' 8" x 10'其他
- 洗衣房总管道13' 6.9" x 10' 2"其他
- 其他总管道13' 6.9" x 10' 2"其他
- 康乐室下层20' 2" x 11' 8"其他
- 卧室二楼13' 8" x 13' 6"其他
- 其他下层20' 3" x 7' 2"其他
- 门厅总管道13' 5" x 10' 9.9"其他
- 厨房总管道20' 6" x 14' 11"其他
- 卧室二楼13' 9.9" x 10' 6.9"其他
- 主卧室下层20' 6" x 13' 8"其他
- 储存空间总管道16' 3.9" x 7' 6"其他
- 餐厅总管道10' 9" x 10' 9.6"其他
- 起居室总管道19' 9" x 13' 6.9"其他
- 洗手间下层13' 9.9" x 7' 6.9"其他
上市代理商
咨询更多信息
咨询更多信息
位置
8280 Tronson Road, Vernon, British Columbia, V1H 1C8 加拿大
房产周边
Information about the area around this property within a 5-minute walk.
付款计算器
- $
- %$
- %
- 本金和利息 0
- 物业税 0
- 层 / 公寓楼层 0

