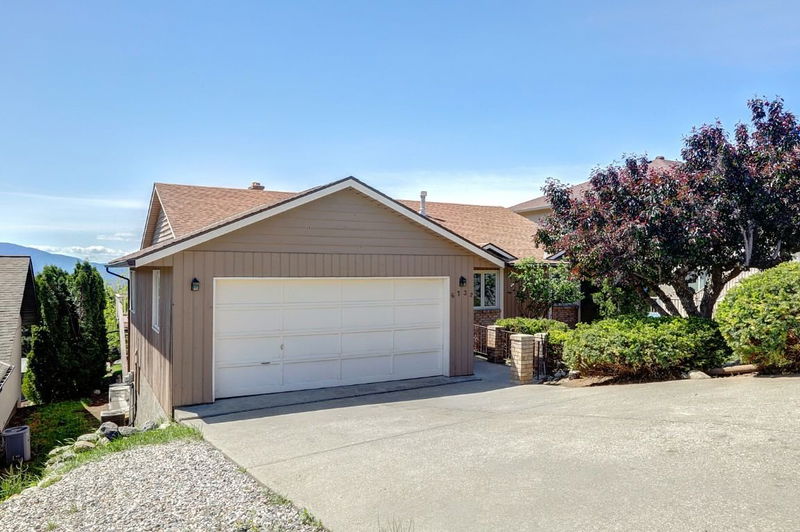重要事实
- MLS® #: 10348509
- 物业编号: SIRC2450018
- 物业类型: 住宅, 独立家庭独立住宅
- 生活空间: 2,908 平方呎
- 地面积: 0.17 ac
- 建成年份: 1986
- 卧室: 3
- 浴室: 3
- 停车位: 4
- 挂牌出售者:
- RE/MAX Vernon
楼盘简介
This lower Foothills walk-out rancher with really striking lake views may just be the blank slate you have been looking for for creating your dream living space. Priced to allow you to design, update and enjoy, all the while building sweat equity as you go! This home has abundant natural light & unobstructed park, valley and lake views from the deck, patio, half of the home. A good sized deck and a lovely back yard to utilize as you wish. Three bedrooms up so you can do the majority of your living on one floor should you choose! Enjoy the adjacent park, just below the property, it is quiet & rarely used. Also, there are various trails in and around the Foothills, offering hiking, biking and walking and waterfalls all within minutes of your front door. The home is an estate sale and subject to probate. ACCEPTED OFFER, all buyer's conditions have been removed and now we are just waiting for probate.
房间
- 类型等级尺寸室内地面
- 储存空间地下室3' 9" x 9' 9.9"其他
- 卧室总管道11' 3.9" x 12' 9.9"其他
- 家庭办公室地下室13' 9.9" x 8' 11"其他
- 康乐室地下室17' 9.9" x 31' 5"其他
- 书房地下室15' 3.9" x 12' 11"其他
- 门厅总管道6' 9.9" x 7' 9.9"其他
- 起居室总管道27' 2" x 18' 2"其他
- 洗衣房总管道5' 9" x 7' 5"其他
- 洗手间总管道7' 6.9" x 7' 11"其他
- 卧室总管道10' 2" x 12' 9.9"其他
- 水电地下室12' x 24' 11"其他
- 储存空间地下室3' 8" x 8' 9.9"其他
- 洗手间总管道5' x 10' 3.9"其他
- 厨房总管道11' 9.9" x 9' 2"其他
- 主卧室总管道11' 9.9" x 15' 2"其他
- 餐厅总管道13' 2" x 10' 6"其他
- 洗手间地下室7' 6.9" x 6' 6.9"其他
- 储存空间地下室13' 9.9" x 13'其他
上市代理商
咨询更多信息
咨询更多信息
位置
6732 Foothills Drive, Vernon, British Columbia, V1B 2Y2 加拿大
房产周边
Information about the area around this property within a 5-minute walk.
付款计算器
- $
- %$
- %
- 本金和利息 0
- 物业税 0
- 层 / 公寓楼层 0

