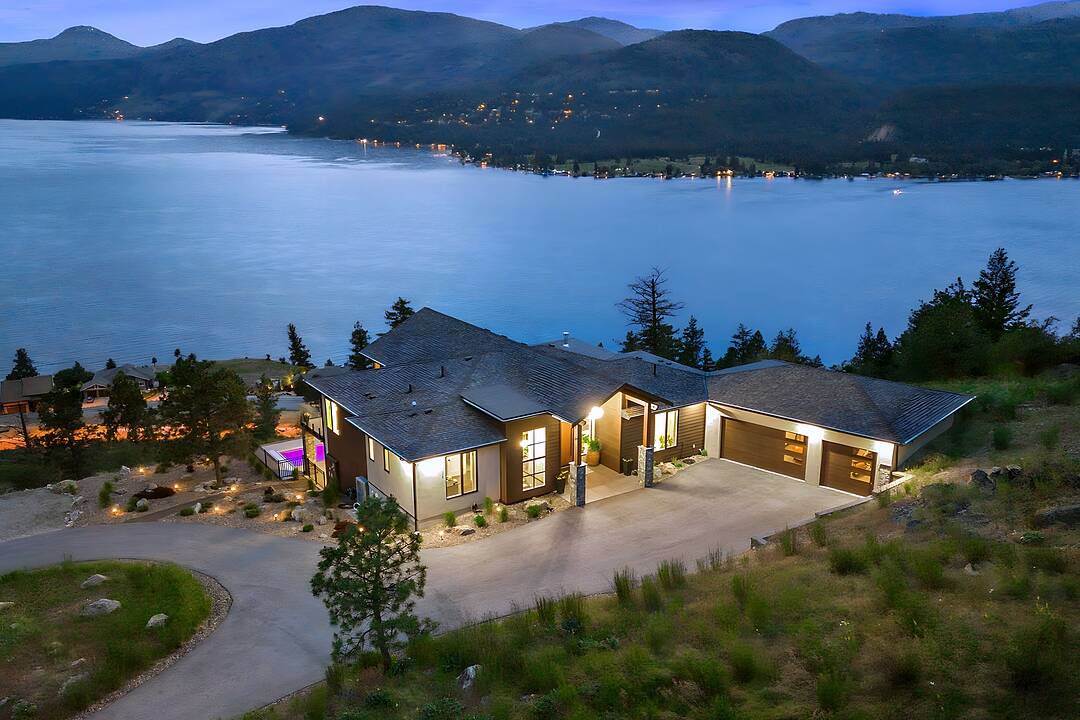重要事实
- MLS® #: 10356040
- 物业编号: SIRC2445804
- 物业类型: 住宅, 独立家庭独立住宅
- 类型: 现代风格
- 生活空间: 4,638 平方呎
- 地面积: 2.77 ac
- 建成年份: 2022
- 卧室: 4
- 浴室: 3+2
- 停车位: 10
- 挂牌出售者:
- Justin O'Connor, Lynnea Matusza
楼盘简介
Welcome to this exquisite 2.7-acre estate nestled above Okanagan Lake in one of Vernon’s most sought-after communities. Set behind a solar-powered gate, this private, multi-family–zoned lot blends luxury, comfort, lifestyle, and versatility. Inside, the bright and airy home offers vaulted ceilings, a soaring fireplace, and floor-to-ceiling windows framing 270 degree lake views. The main floor features a gourmet kitchen with Miele appliances, a built-in espresso station, plus a prep kitchen, all flowing seamlessly to the living and dining areas. Step onto the 800 plus square foot covered terrace, boasting topless glass railings and power shades for seamless indoor-outdoor living. The main level includes a powder room, office, and a primary suite with a double shower, soaker tub, and laundry. Downstairs, the daylight walkout basement hosts two more lakeview bedrooms with ensuites, a theater with 4K Dolby Atmos, a wet bar, wine cellar, and a games room. All enjoyed with in-floor heating throughout this level. Step outside to the private oasis with a saltwater pool (deck jets, auto cover, LED lighting), Michael Phelps spa, outdoor kitchen, TV, shower, and bathroom. This low maintenance estate with city utilities offers a three-bay heated garage (polyaspartic floors), rough-ins for solar, EV charging, and an elevator. Room for a second residence, carriage house, shop, and/or pickleball court. Owners enjoy exclusive access to a private dock, beach, and sports courts. Adventure Bay living at its finest.
设施和服务
- 3 车库
- Walk Out Basement
- 中央空调
- 停车场
- 农村
- 加热地板
- 地下室 – 已装修
- 媒体室/剧院
- 室外游泳池
- 山
- 山景房
- 慢跑/自行车道
- 户外生活空间
- 敞开式门廊
- 水景房
- 水疗/热水盆浴
- 洗衣房
- 湖
- 湖景房
- 社区生活
- 空调
- 车库
- 酒庄
- 阳台
- 面积
房间
- 类型等级尺寸室内地面
- 主卧室总管道19' 6" x 14'其他
- 餐具室总管道8' 8" x 5' 3"其他
- 媒体/娱乐下层18' 6" x 17' 9.6"其他
- 书房总管道6' 5" x 19' 9"其他
- 家庭娱乐室下层31' 3.9" x 27' 9.9"其他
- 厨房总管道15' 2" x 15' 3.9"其他
- 卧室下层14' 5" x 14'其他
- 洗手间总管道10' 9.6" x 15' 3"其他
- 洗衣房总管道8' 8" x 8' 9"其他
- 餐厅总管道15' x 9' 9.6"其他
- 起居室总管道31' 9" x 27' 9"其他
- 卧室总管道14' 2" x 11' 3"其他
- 卧室下层13' 5" x 16'其他
向我们咨询更多信息
位置
8836 Stonington Road, Vernon, British Columbia, V1H 2K8 加拿大
房产周边
Information about the area around this property within a 5-minute walk.
付款计算器
- $
- %$
- %
- 本金和利息 0
- 物业税 0
- 层 / 公寓楼层 0
销售者
Sotheby’s International Realty Canada
108-1289 Ellis Street
Kelowna, 卑诗省, V1Y 9X6

