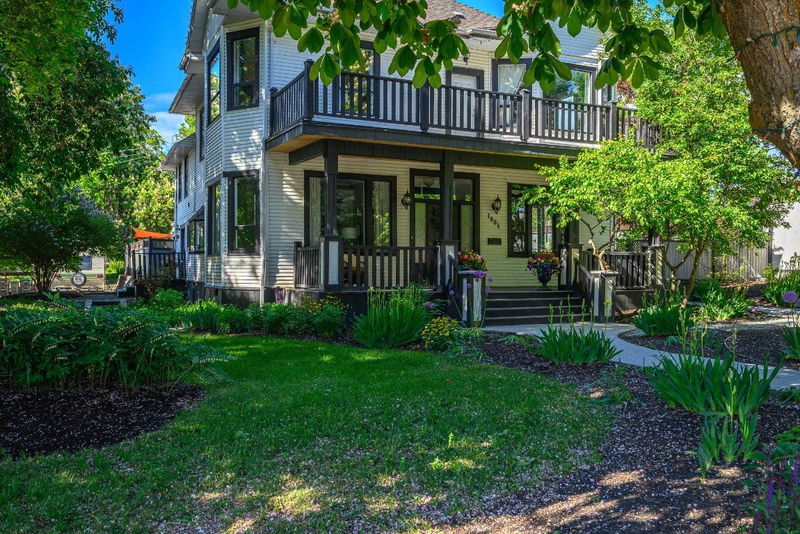重要事实
- MLS® #: 10348956
- 物业编号: SIRC2436853
- 物业类型: 住宅, 独立家庭独立住宅
- 生活空间: 5,619 平方呎
- 地面积: 0.41 ac
- 建成年份: 1910
- 卧室: 5
- 浴室: 3+2
- 挂牌出售者:
- Royal LePage Downtown Realty
楼盘简介
Welcome to one of Vernon’s most treasured historic homes! Originally built in 1910, this iconic East Hill estate has been meticulously restored, seamlessly blending timeless elegance with modern luxury—ready to serve your family for the next century. Proudly showcasing its Colonial Revival architecture, this stately 2-story residence retains its classic character with soaring ceilings, rich crown moldings, original hardwood floors, wainscoting, hot water radiators, and elegant fireplaces. Yet it now offers all the comforts of contemporary living, including a stunning new kitchen, renovated bathrooms, and thoughtfully updated living spaces. The grand staircase leads to 5 bedrooms including an exceptional new primary suite and dressing room —one with a charming “secret room". Entertain effortlessly with spacious gathering areas, a formal dining room, cozy reading nooks, and for teens or guests, an impressive lower-level media room and games area. Adults will love the dedicated wine room and bar. Extensively updated since the 1990s, this home features a well-integrated addition. Outside, the fully landscaped and fenced .41-acre corner lot is your private oasis, complete with a 16’x35’ saltwater pool and hot tub—perfect for summer entertaining. Located in one of East Hill’s most beloved neighborhoods, walking distance to schools, parks, and downtown Vernon. A rare opportunity to own a piece of history without sacrificing modern convenience—this home is truly one of a kind.
房间
- 类型等级尺寸室内地面
- 厨房总管道12' 6.9" x 18'其他
- 起居室总管道17' 5" x 13' 8"其他
- 洗手间总管道6' 3.9" x 10'其他
- 其他总管道4' x 5'其他
- 餐厅总管道15' 9.9" x 13' 9"其他
- 家庭娱乐室总管道19' 9.9" x 32' 2"其他
- 家庭办公室总管道13' 3.9" x 13' 8"其他
- 主卧室二楼14' 8" x 20' 8"其他
- 洗手间二楼7' 9" x 8' 9"其他
- 卧室二楼15' 8" x 12' 11"其他
- 卧室二楼13' 3.9" x 16' 9.9"其他
- 卧室二楼12' x 13' 5"其他
- 卧室二楼11' 11" x 12' 3.9"其他
- 洗手间二楼4' 11" x 15' 6.9"其他
- 媒体/娱乐下层19' 3" x 14' 8"其他
- 健身房下层11' 6" x 9' 6.9"其他
- 工作坊下层32' 11" x 10'其他
- 其他下层5' 3.9" x 3' 9.9"其他
- 活动室下层33' 8" x 20' 11"其他
上市代理商
咨询更多信息
咨询更多信息
位置
1805 32 Avenue, Vernon, British Columbia, V1T 2J5 加拿大
房产周边
Information about the area around this property within a 5-minute walk.
付款计算器
- $
- %$
- %
- 本金和利息 0
- 物业税 0
- 层 / 公寓楼层 0

