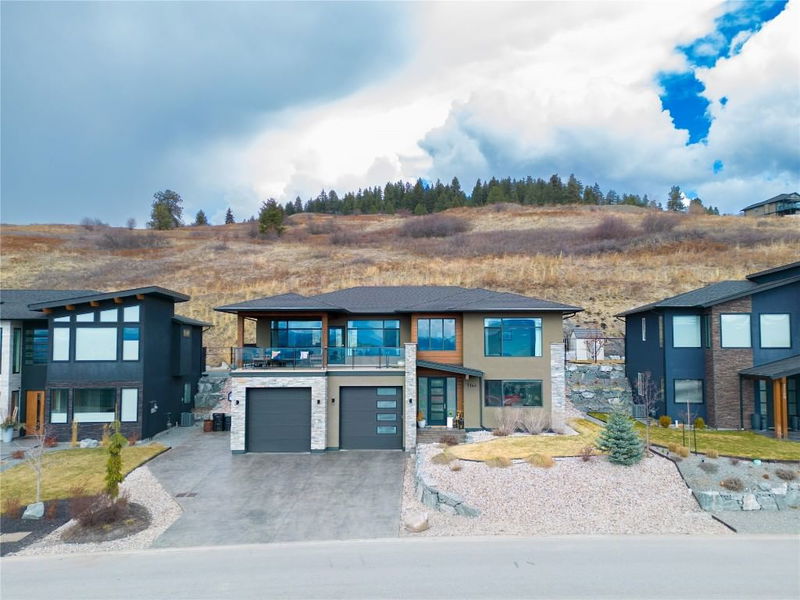重要事实
- MLS® #: 10344204
- 物业编号: SIRC2381998
- 物业类型: 住宅, 独立家庭独立住宅
- 生活空间: 2,637 平方呎
- 地面积: 0.24 ac
- 建成年份: 2018
- 卧室: 4
- 浴室: 3
- 停车位: 8
- 挂牌出售者:
- Stonehaus Realty (Kelowna)
楼盘简介
~OPEN HOUSE Sunday June 1st from 1pm to 3pm~ *Exceptional Value in the Foothills* Welcome to this immaculate, custom-built 2018 Okanagan home. With today’s rising construction costs, recreating this level of quality, space & finish would far exceed the Seller’s asking price. Set on a beautifully landscaped 0.24-acre lot, this home offers tremendous curb appeal with its grand stamped concrete driveway, pristine yard, RV/boat parking & oversized triple garage. Every detail of this home reflects care and craftsmanship, from the custom cabinetry and quartz countertops to the elegant finishing throughout. The heart of the home is an ultra-modern kitchen designed to impress, featuring a 13-foot island, walk-in pantry, built-in desk, wine fridge & gas range. The open-concept main floor flows seamlessly into the dining & living areas, leading to both a covered front deck with stunning Okanagan Lake & valley views and a private back patio complete with hot tub, irrigated garden beds & dog run. The main level includes 3 spacious bedrooms & 2 full bathrooms, including a gorgeous Primary Suite with a luxurious 5-piece ensuite & custom built-in cabinetry. Downstairs offers an additional large bedroom with walk-in closet, a full bathroom & a cozy Family Room - complete with a charming hidden playroom perfect for kids. A functional mudroom with custom built-ins connects the garage to the home for easy everyday living. Contact your Agent or the Listing Agent today to schedule a viewing.
下载和媒体
房间
- 类型等级尺寸室内地面
- 门厅总管道6' 9.9" x 12' 9.6"其他
- 卧室二楼10' 6" x 9' 6"其他
- 卧室总管道14' 3" x 14' 3.9"其他
- 主卧室二楼23' 3" x 14' 3.9"其他
- 洗手间总管道10' 3" x 5' 5"其他
- 起居室二楼19' 3.9" x 16' 5"其他
- 卧室二楼13' 9.9" x 10' 3.9"其他
- 洗手间总管道5' 5" x 10' 3"其他
- 洗手间二楼9' 5" x 10' 3.9"其他
- 家庭娱乐室总管道17' 8" x 17' 3"其他
- 厨房二楼17' x 13' 3.9"其他
- 卧室二楼13' 9.9" x 10' 3.9"其他
- 餐厅二楼12' 9.6" x 13' 3.9"其他
上市代理商
咨询更多信息
咨询更多信息
位置
7144 Apex Drive, Vernon, British Columbia, V1B 4E4 加拿大
房产周边
Information about the area around this property within a 5-minute walk.
付款计算器
- $
- %$
- %
- 本金和利息 0
- 物业税 0
- 层 / 公寓楼层 0

