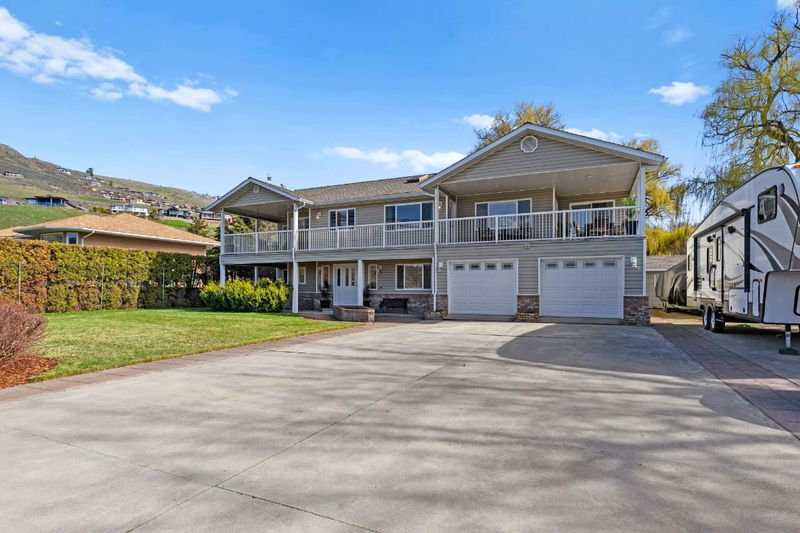重要事实
- MLS® #: 10342613
- 物业编号: SIRC2366112
- 物业类型: 住宅, 独立家庭独立住宅
- 生活空间: 3,300 平方呎
- 地面积: 0.27 ac
- 建成年份: 1993
- 卧室: 5
- 浴室: 3
- 挂牌出售者:
- RE/MAX Vernon
楼盘简介
Welcome to your dream home in the heart of the Okanagan! Located directly across from the sparkling shores of Kin Beach on Okanagan Lake, this spacious 5 bed, 3 bath home offers the ultimate in comfort, convenience & lifestyle. This is more than just a home – it's a private retreat, perfect for families, entertainers & outdoor enthusiasts alike. Enjoy stunning lake views from the front-facing windows, or step out onto the wraparound covered front deck to soak in the serene surroundings while enjoying your morning coffee or evening wine. Out back, your own private backyard oasis awaits. Unwind in the hot tub, listen to the gentle sounds of the fountain, or host gatherings in your custome outdoor kitchen space. There is an indoor sauna to relax in after a day on the lake or a round of golf. Lots of extras with 2 sheds, a dog pen, a massive crawlspace for storage, a huge workshop for hobbies & tools plus an oversize garage! Lots of driveway space—including full size RV/Motorhome parking with hookups—there’s room for all your vehicles, toys & guests. The second stove & kitchen area downstairs offer possibilities. Situated across from the beach with a large grass field & great playground for your kids within view and earshot! This location truly offers the best of Okanagan living. Whether you're seeking a full-time residence or an incredible vacation property, it has it all. Don't miss this rare opportunity to live the Okanagan lifestyle with space, privacy, and endless amenities!
下载和媒体
房间
- 类型等级尺寸室内地面
- 卧室总管道11' 2" x 16' 3"其他
- 卧室总管道11' 9.6" x 9' 5"其他
- 水电总管道11' 2" x 9' 6"其他
- 其他二楼8' x 5' 9"其他
- 卧室二楼10' 9" x 10' 9"其他
- 门厅总管道11' 5" x 11' 3"其他
- 桑拿总管道6' 3.9" x 5' 5"其他
- 洗衣房二楼5' x 4'其他
- 洗手间总管道11' 3.9" x 8' 6.9"其他
- 家庭娱乐室二楼15' 3.9" x 13' 3"其他
- 康乐室总管道19' x 20' 3.9"其他
- 餐厅二楼11' 9.6" x 10' 11"其他
- 厨房二楼13' 9" x 11' 6.9"其他
- 家庭办公室总管道11' 9.6" x 11' 9.6"其他
- 早餐厅二楼6' 6" x 6' 9.9"其他
- 起居室二楼12' 9.9" x 15' 9.9"其他
- 卧室二楼10' 9" x 10' 9"其他
- 洗手间二楼7' x 8' 6"其他
- 主卧室二楼23' 9" x 14' 9.9"其他
- 洗手间二楼10' 9" x 11' 5"其他
- 厨房总管道7' 3.9" x 7' 5"其他
上市代理商
咨询更多信息
咨询更多信息
位置
7115 Tronson Road, Vernon, British Columbia, V1T 6L7 加拿大
房产周边
Information about the area around this property within a 5-minute walk.
付款计算器
- $
- %$
- %
- 本金和利息 0
- 物业税 0
- 层 / 公寓楼层 0

