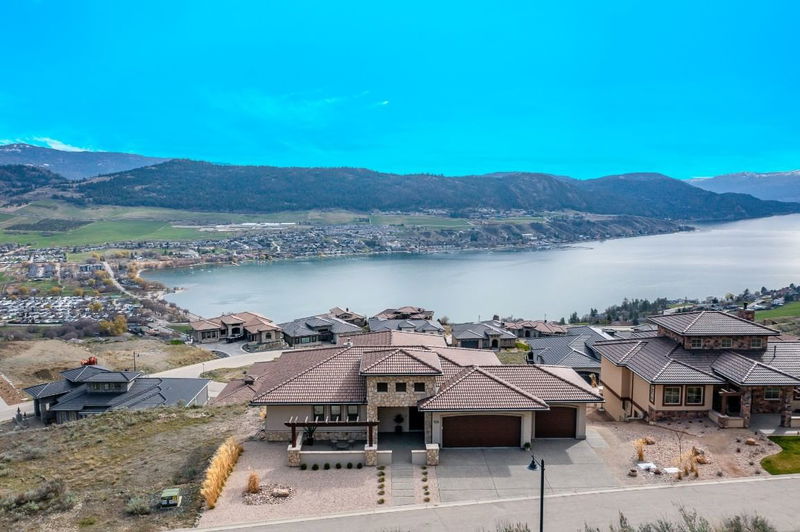重要事实
- MLS® #: 10340956
- 物业编号: SIRC2363956
- 物业类型: 住宅, 公寓
- 生活空间: 3,499 平方呎
- 地面积: 0.28 ac
- 建成年份: 2021
- 卧室: 4
- 浴室: 3+1
- 挂牌出售者:
- RE/MAX Priscilla
楼盘简介
Welcome to WATERMARK, the premier gated neighborhood in THE RISE Community. The sleek, sophisticated design of this home leaves all the focus on the uninterrupted views over Okanagan Lake deep to the south and the lights of the City of Vernon to the east! From the full-length upper deck or the covered patio, watch the sailing regattas at the Yacht Club across the lake, the deer on the hills, the eagles above or the glorious sunsets! The owner’s choice of hardwood, polished concrete floors, Ceramastone tile & ‘Hanstone’ quartz are beautifully crafted by Heartwood Homes and compliment the natural setting & views! The main level ‘great room’ centers around the sleek kitchen with floor/ceiling cabinets plus a ‘back kitchen’ for prep work! There is an impressive entertaining island that easily seats four. A floor to ceiling gas fireplace defines the sitting area. The primary bedroom offers a custom walk-in closet, ensuite with walk-in shower, heated floors & endless lake view! Second bedroom also offers a walk-in closet & full ensuite–perfect for a parent! The walk-out lower offers two lakeview bedrooms, full bath, family room with wet bar, office/den & bonus room. Check out the triple garage w/ room for 3 vehicles plus toys! Everything is designed for low maintenance including this .28-acre lot, artfully landscaped w/ rockeries that blend into the preserved natural setting. And just 2 mins up the road awaits the spectacular RISE Golf Course and The Edge dining experience.
下载和媒体
房间
- 类型等级尺寸室内地面
- 厨房总管道17' 8" x 19' 9.6"其他
- 起居室总管道12' 6" x 21' 9.6"其他
- 餐厅总管道9' x 21' 3"其他
- 洗手间总管道12' 9.9" x 11' 6.9"其他
- 主卧室总管道15' 6" x 16' 8"其他
- 卧室总管道15' 6" x 11' 2"其他
- 洗手间总管道7' 2" x 10' 5"其他
- 门厅总管道9' 9.6" x 11' 11"其他
- 洗衣房总管道7' 3.9" x 10' 6.9"其他
- 其他总管道4' 8" x 7' 9.6"其他
- 卧室下层10' 3.9" x 14' 9.6"其他
- 洗手间下层6' 9.9" x 9'其他
- 卧室下层10' 9" x 14' 9.6"其他
- 书房下层12' 9.9" x 18' 3.9"其他
- 家庭娱乐室下层19' 11" x 21' 3.9"其他
- 储存空间下层7' 2" x 3' 9.9"其他
- 储存空间下层6' 9.6" x 3' 11"其他
- 储存空间下层6' 9.9" x 10' 6.9"其他
- 储存空间下层14' 9.9" x 17' 9"其他
- 水电下层14' 3.9" x 6' 6.9"其他
上市代理商
咨询更多信息
咨询更多信息
位置
104 Silversage Lookout Court, Vernon, British Columbia, V1H 2J2 加拿大
房产周边
Information about the area around this property within a 5-minute walk.
付款计算器
- $
- %$
- %
- 本金和利息 0
- 物业税 0
- 层 / 公寓楼层 0

