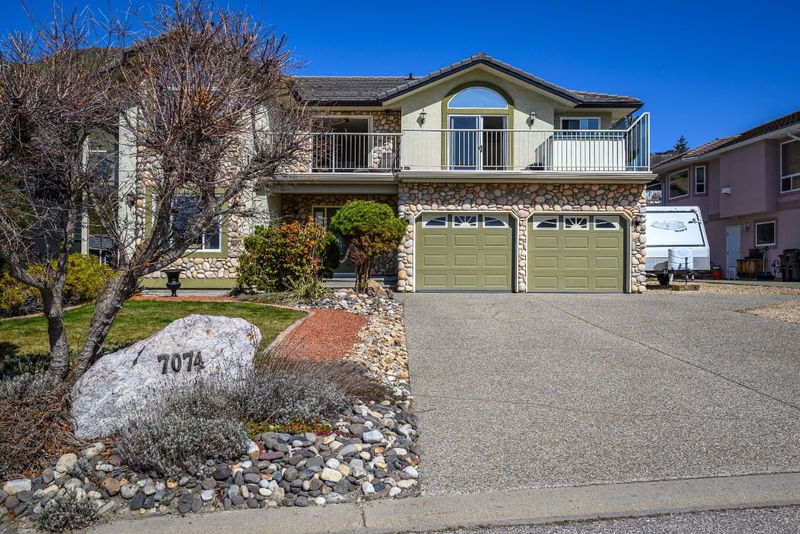重要事实
- MLS® #: 10342252
- 物业编号: SIRC2359630
- 物业类型: 住宅, 独立家庭独立住宅
- 生活空间: 4,485 平方呎
- 地面积: 0.21 ac
- 建成年份: 2001
- 卧室: 5
- 浴室: 4+1
- 挂牌出售者:
- Royal LePage Downtown Realty
楼盘简介
This stunning 5 bedroom, 5 bathroom family home truly has it all offering the perfect blend of luxury, comfort, and unbeatable views of Okanagan Lake. Located in one of the most sought-after neighbourhoods just off Bella Vista, you’ll enjoy panoramic lake views where you can watch sailboats from your expansive south facing deck complete with a hot tub for those perfect sunset evenings. Inside, this spacious family home features an oversized primary suite, a bright and open layout, and thoughtful upgrades throughout. The lower level has a large recreation room, home gym, and rough-ins for a wet bar perfect for entertaining or unwinding with the family. A fully self-contained 2 bedroom suite with a separate entrance, private patio, dedicated parking, and no stairs makes it the ideal in-law suite or mortgage helper accessible and welcoming to all ages. The flat driveway provides plenty of parking, including RV space with a sanidump. The double garage, fenced, irrigated backyard & private back deck with gas BBQ hookup add both function and flexibility to everyday living. Set in a prime location within walking distance to the beach, parks, and scenic trails and just minutes from The Rise Golf Course, The Edge Restaurant, & downtown Vernon this property truly checks every box. With ample storage and well-planned features throughout, this is more than a home it’s an exceptional opportunity for multi-generational living, entertaining, & enjoying everything the Okanagan has to offer.
房间
- 类型等级尺寸室内地面
- 厨房二楼10' 8" x 13'其他
- 家庭娱乐室二楼12' 9" x 11' 6"其他
- 起居室二楼15' 3.9" x 13'其他
- 餐厅二楼10' 5" x 13' 3.9"其他
- 洗衣房二楼8' 3.9" x 7' 6"其他
- 卧室二楼12' 9" x 16' 2"其他
- 卧室二楼11' x 10'其他
- 洗手间二楼7' 6.9" x 6' 9.6"其他
- 主卧室二楼13' 8" x 15' 2"其他
- 洗手间二楼6' x 16' 3"其他
- 厨房总管道7' 6.9" x 13'其他
- 起居室总管道12' 9" x 14' 5"其他
- 餐厅总管道10' 3.9" x 10' 5"其他
- 门厅总管道10' 6" x 14' 6"其他
- 洗衣房总管道8' 3.9" x 7' 6.9"其他
- 卧室总管道14' 2" x 12' 9.6"其他
- 卧室总管道5' 3.9" x 12' 8"其他
- 主卧室总管道13' x 13'其他
- 其他总管道3' 9.6" x 7' 5"其他
- 家庭办公室地下室7' 9.6" x 8' 6"其他
- 康乐室地下室21' 2" x 24' 3.9"其他
- 其他地下室9' 9.6" x 4' 6.9"其他
- 洗手间地下室4' 9" x 9' 2"其他
- 储存空间地下室11' 9" x 9' 9"其他
- 储存空间地下室18' 6" x 14' 3"其他
- 健身房地下室10' 9" x 16' 5"其他
- 洗手间二楼6' 9.6" x 7' 6.9"其他
- 洗手间二楼6' x 16' 3"其他
- 卧室二楼12' 9" x 16' 2"其他
- 卧室二楼10' x 11'其他
- 餐厅二楼12' 6.9" x 15' 2"其他
- 家庭娱乐室二楼12' 6.9" x 11' 6"其他
- 厨房二楼10' 8" x 13'其他
- 洗衣房二楼8' 3.9" x 7' 6"其他
- 起居室二楼12' x 17' 3"其他
- 主卧室二楼13' 8" x 15' 2"其他
- 洗手间地下室4' 9" x 9' 2"其他
- 健身房地下室16' 5" x 10' 9"其他
- 家庭办公室地下室7' 9.6" x 8' 6"其他
- 康乐室地下室24' 2" x 21' 2"其他
- 储存空间地下室9' 9" x 11' 9"其他
- 储存空间地下室14' 3" x 18' 6"其他
- 其他地下室4' 6.9" x 9' 9.6"其他
- 其他总管道3' 9.6" x 7' 5"其他
- 洗手间总管道5' 3.9" x 12' 8"其他
- 主卧室总管道12' 9.6" x 14' 2"其他
- 卧室总管道13' x 13'其他
- 餐厅总管道10' 5" x 10' 3.9"其他
- 其他总管道17' 9.6" x 13' 6"其他
- 门厅总管道14' 6" x 10' 6"其他
- 厨房总管道13' x 7' 6.9"其他
- 其他总管道7' 6.9" x 8' 3.9"其他
- 起居室总管道14' 5" x 12' 9"其他
上市代理商
咨询更多信息
咨询更多信息
位置
7074 Lakeridge Drive, Vernon, British Columbia, V1H 1P3 加拿大
房产周边
Information about the area around this property within a 5-minute walk.
付款计算器
- $
- %$
- %
- 本金和利息 $5,854 /mo
- 物业税 n/a
- 层 / 公寓楼层 n/a

