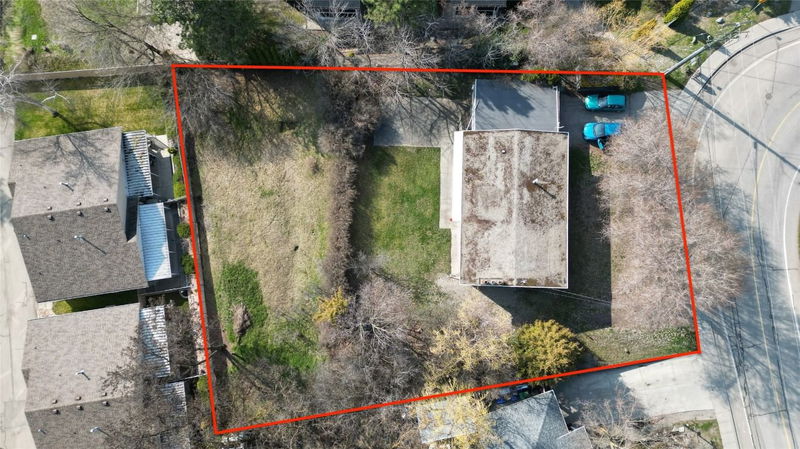重要事实
- MLS® #: 10341500
- 物业编号: SIRC2349910
- 物业类型: 住宅, 独立家庭独立住宅
- 生活空间: 2,246 平方呎
- 地面积: 0.40 ac
- 建成年份: 1966
- 卧室: 5
- 浴室: 2
- 停车位: 6
- 挂牌出售者:
- Royal LePage Downtown Realty
楼盘简介
Unlock the full potential of this 17,232 sq. ft. (1,601.6 m²) lot zoned MUM (Multi-Unit: Medium Scale), offering incredible redevelopment potential. With a maximum buildable floor area of 21,549 sq. ft. (2,002 m²) and the ability to build up to four storeys, this property is ideal for townhouses, medium-scale apartments, supportive housing, or short-term rentals. Developers and investors will appreciate the flexibility and potential this zoning provides.
The lot currently features a spacious 5-bedroom, 2-bathroom home with a suite, providing rental income while planning a future project. Conveniently located just minutes from Davison Orchards, Okanagan Lake, The Rise Golf Course, and Downtown Vernon, this property is in a highly desirable area with access to recreation, shopping, and dining.
Whether you're looking for an investment opportunity or a prime development site, this property is a rare find in a growing community. Don’t miss out—schedule a viewing today!
房间
- 类型等级尺寸室内地面
- 卧室总管道10' 3.9" x 12' 9.9"其他
- 卧室总管道9' 3.9" x 10' 5"其他
- 主卧室总管道10' 2" x 14'其他
- 卧室地下室10' x 22' 2"其他
- 卧室地下室11' x 11' 3"其他
- 厨房总管道9' 6" x 8'其他
- 厨房地下室15' x 11'其他
- 起居室总管道13' 3.9" x 22'其他
- 起居室地下室14' 6" x 16' 9"其他
- 餐厅总管道8' 6.9" x 11' 9.9"其他
- 洗手间总管道10' 3.9" x 4' 11"其他
- 洗手间地下室4' 9.9" x 6' 6"其他
- 洗衣房地下室9' x 13' 3"其他
- 储存空间地下室5' 6" x 10' 3.9"其他
上市代理商
咨询更多信息
咨询更多信息
位置
4732 Heritage Drive, Vernon, British Columbia, V1T 7V2 加拿大
房产周边
Information about the area around this property within a 5-minute walk.
付款计算器
- $
- %$
- %
- 本金和利息 $4,272 /mo
- 物业税 n/a
- 层 / 公寓楼层 n/a

