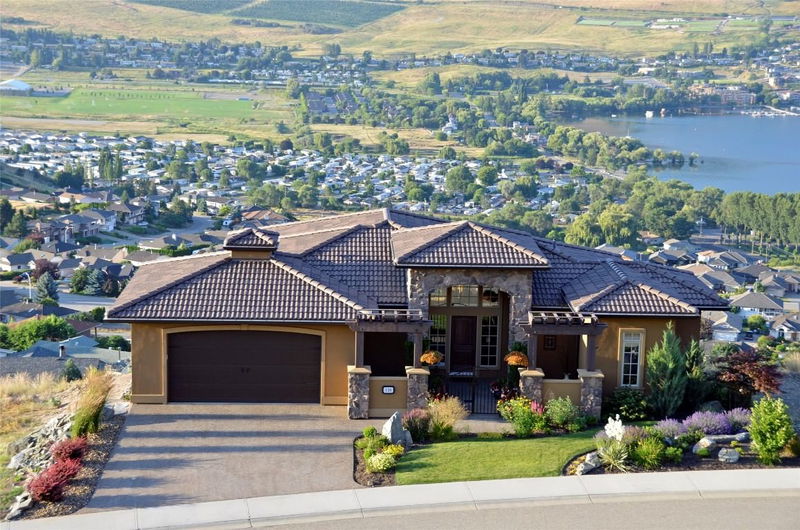重要事实
- MLS® #: 10341355
- 物业编号: SIRC2345413
- 物业类型: 住宅, 公寓
- 生活空间: 3,317 平方呎
- 地面积: 0.28 ac
- 建成年份: 2010
- 卧室: 3
- 浴室: 3+1
- 挂牌出售者:
- 3 Percent Realty Inc.
楼盘简介
Welcome to this meticulously kept one owner custom built walkout rancher on one of the best view lots at The Rise. Offering breathtaking 180 degree views from the covered deck overlooking Okanagan Lake and the City. The layout consists of 3 bedrooms + 2 flex rooms, 4 bathrooms, and has been built with many upgrades and features in mind. The exterior offers a larger courtyard, fully landscaped lot with irrigation, side access with stair case, stairs to the upper deck, and a 5 person hot tub built into the rear hill to soak in the specular views. The main floor features the open concept living area that leads to the large deck with patio heater and phantom screen. The kitchen has extended island granite counter, wood cabinetry, and upgraded appliance package. Built in media Control 4 system with 9 zones handles the sound throughout. Large master bedroom, walk-in closet, and luxury ensuite with heated floor. Downstairs has in-floor heat throughout, and is accessed by the custom curved stairwell leading to the family room with built-in media cabinets, wet bar, 2 more bedrooms, office, flex room (currently used as a gym) and small workshop with exterior access. Monthly $147 fee covers some landscaping and sidewalk snow removal for the snowbird lifestyle. Excellent location just steps to the Grey Canal Trail, and minutes to The Rise golf course, Okanagan Lake, and only a short drive to Silver Star Mountain or Kelowna Airport. This home is a must see to be fully appreciated!
房间
- 类型等级尺寸室内地面
- 门厅总管道8' 3.9" x 10' 9.9"其他
- 主卧室总管道12' x 14'其他
- 洗手间总管道10' 6.9" x 12' 5"其他
- 洗衣房总管道6' 5" x 7' 3.9"其他
- 其他总管道20' 9" x 20' 6.9"其他
- 家庭娱乐室下层13' 3" x 29' 3.9"其他
- 家庭办公室下层0' 9.6" x 12' 11"其他
- 酒窖下层7' 6" x 7' 11"其他
- 卧室下层10' 9.6" x 12' 6.9"其他
- 早餐厅下层11' x 11' 6"其他
- 健身房下层11' x 17'其他
- 起居室总管道15' x 17' 6"其他
- 餐厅总管道10' 5" x 12' 8"其他
- 厨房总管道18' 8" x 14'其他
- 洗手间下层5' x 8' 5"其他
- 卧室下层12' 9.6" x 13' 9"其他
上市代理商
咨询更多信息
咨询更多信息
位置
120 Vineyard Way, Vernon, British Columbia, V1H 1Z7 加拿大
房产周边
Information about the area around this property within a 5-minute walk.
付款计算器
- $
- %$
- %
- 本金和利息 $7,300 /mo
- 物业税 n/a
- 层 / 公寓楼层 n/a

