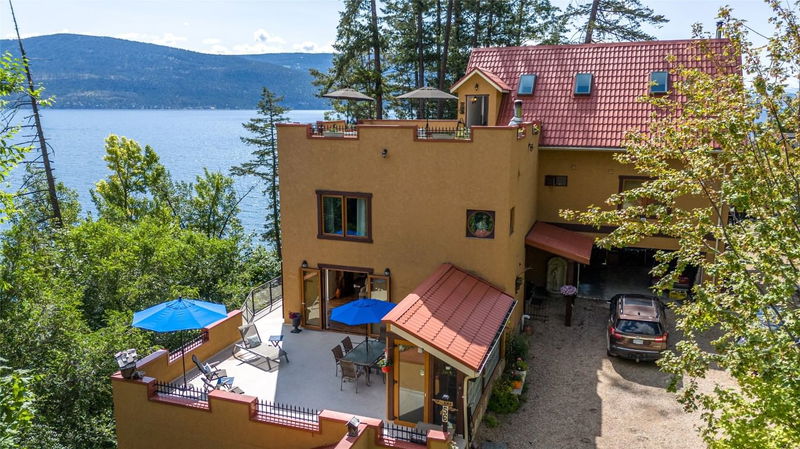重要事实
- MLS® #: 10337384
- 物业编号: SIRC2304791
- 物业类型: 住宅, 独立家庭独立住宅
- 生活空间: 6,174 平方呎
- 地面积: 2.47 ac
- 建成年份: 2005
- 卧室: 5
- 浴室: 3+3
- 停车位: 6
- 挂牌出售者:
- Chamberlain Property Group
楼盘简介
A property that takes Lakefront living to the next level, this expansive estate with 150 feet of desirable Okanagan Lakeshore boasts 4 stories of private suites and entertaining space, nearly each with its own deck or patio for enjoying the breathtaking views with friends and family. Positioned on nearly 2.5-acres, the privately set property offers a rare opportunity to truly retreat and make memories. Inside, six bedrooms exist in total, split between multiple self-contained suites yet easily accessible as a single unit for an extended family stay. On the main floor, a grand kitchen with vaulted ceilings with abundant storage adjacent to the living area has great space for gathering also offers
incredible panoramic views and access to both the garage and a large deck. Above this level, the fourth and fifth floors boast an additional kitchen and living area, as well as an office and master bedroom suite complete with walk-in closet and ensuite bath. From here, stairs lead up to the bonus loft space and rooftop balcony. Below the main level, the second-floor impresses with two bedrooms, as well as a family room, wine room, and spa area with hot tub, sauna and swim spa. Access from this floor the basement level with self-contained suite and in-law suite. Outside, the sprawling lake frontage speaks for itself, with a large dock offering space for multiple water toys
房间
- 类型等级尺寸室内地面
- 其他总管道7' x 3'其他
- 餐厅总管道11' 6.9" x 22' 9.9"其他
- 门厅总管道13' 3" x 8'其他
- 厨房总管道23' 5" x 14' 9.6"其他
- 洗衣房总管道7' 9" x 11'其他
- 起居室总管道13' 6" x 19' 9.9"其他
- 储存空间总管道4' 2" x 5' 9.6"其他
- 储存空间总管道12' x 5' 2"其他
- 洗手间二楼9' x 8' 11"其他
- 洗手间二楼12' 6.9" x 10' 9.6"其他
- 书房二楼12' 11" x 10' 9.9"其他
- 厨房三楼14' 3" x 9'其他
- 起居室二楼23' 6" x 14' 2"其他
- 主卧室二楼25' 9.6" x 18' 3"其他
- 储存空间二楼12' 2" x 6' 8"其他
- 卧室三楼19' 8" x 10' 9"其他
- 其他下层8' 2" x 5'其他
- 洗手间下层4' 11" x 9'其他
- 卧室下层12' 3" x 9' 6"其他
- 卧室下层12' 3.9" x 11' 9"其他
- 起居室下层19' 5" x 12' 9"其他
- 家庭办公室下层10' 9.9" x 9'其他
- 康乐室下层23' x 25' 2"其他
- 储存空间下层6' 9.9" x 9'其他
- 水电下层4' 5" x 8' 11"其他
上市代理商
咨询更多信息
咨询更多信息
位置
56 Nerie Road, Vernon, British Columbia, V1H 2E4 加拿大
房产周边
Information about the area around this property within a 5-minute walk.
- 34.62% 50 to 64 年份
- 25% 65 to 79 年份
- 16.03% 35 to 49 年份
- 8.33% 20 to 34 年份
- 5.13% 15 to 19 年份
- 3.85% 10 to 14 年份
- 3.21% 80 and over
- 1.92% 0 to 4
- 1.92% 5 to 9
- Households in the area are:
- 65.22% Single family
- 30.43% Single person
- 2.9% Multi person
- 1.45% Multi family
- 145 000 $ Average household income
- 61 300 $ Average individual income
- People in the area speak:
- 92.13% English
- 1.96% French
- 1.96% Polish
- 1.31% German
- 0.66% Russian
- 0.66% Dutch
- 0.66% Danish
- 0.66% Yue (Cantonese)
- 0% Blackfoot
- 0% Atikamekw
- Housing in the area comprises of:
- 100% Single detached
- 0% Semi detached
- 0% Duplex
- 0% Row houses
- 0% Apartment 1-4 floors
- 0% Apartment 5 or more floors
- Others commute by:
- 11.11% Other
- 0% Public transit
- 0% Foot
- 0% Bicycle
- 35.21% High school
- 26.05% College certificate
- 19.01% Trade certificate
- 9.86% Did not graduate high school
- 8.45% Bachelor degree
- 1.41% Post graduate degree
- 0% University certificate
- The average are quality index for the area is 1
- The area receives 170.04 mm of precipitation annually.
- The area experiences 7.39 extremely hot days (31.16°C) per year.
付款计算器
- $
- %$
- %
- 本金和利息 $12,202 /mo
- 物业税 n/a
- 层 / 公寓楼层 n/a

