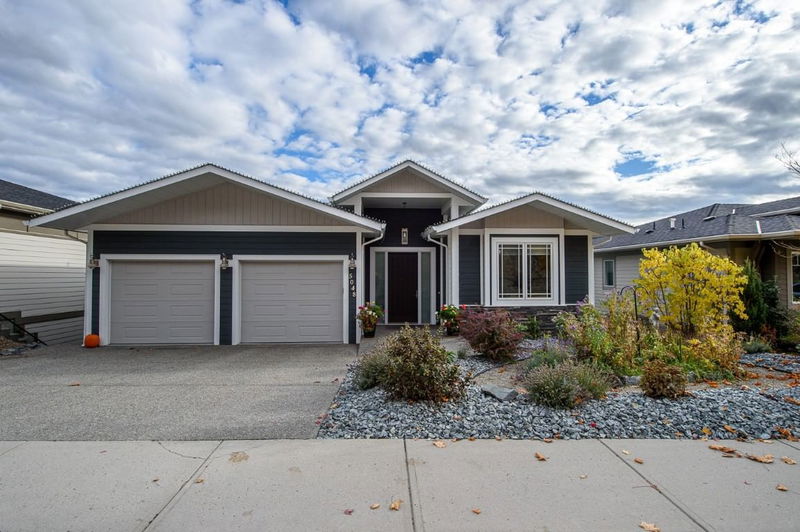重要事实
- MLS® #: 10334568
- 物业编号: SIRC2288051
- 物业类型: 住宅, 独立家庭独立住宅
- 生活空间: 3,997 平方呎
- 地面积: 0.20 ac
- 建成年份: 2018
- 卧室: 6
- 浴室: 4
- 停车位: 5
- 挂牌出售者:
- Royal LePage Kelowna
楼盘简介
Enjoy panoramic views of the valley, hills, OK Lake, & beautiful Vernon, BC. Turtle Mountain is a newer, upscale community 5 min. from downtown shopping and the hospital. This lovely 4000 sq. ft. home has one of the best views on the mountain with windows and deck built to take advantage of the scenic displays. 6 beds, 4 baths, spacious living & dining areas, chef’s kitchen with huge island, black SS appliances & quartz countertops in upstairs kitchen and baths. Relax in the soaker tub and on the heated floors in the primary ensuite with a large walk-in closet. The second bedroom upstairs has been used as an office but was built for wheelchair access with an over-sized door into main bath. Upstairs large deck with engineered rail-less glass and gas for BarBQ, perfect for entertaining and enjoying sunsets. Soaring 10 ft. ceilings. The gas fireplace has hidden TV hook up. The oversized 2 door garage is 25'x22' built to fit larger vehicles. Downstairs are 2 large bedrooms, family room, full bath, flex room & a storage room plus revenue generating legal 2-bd suite with private entry & laundry. The versatile basement has been used as a 2 bed Airbnb; or the entire basement can be opened up as a 4 bed, 2 bath suite which provides multiple options for revenue streaming. Soak in the hot tub as you gaze upon the city lights at night. Lovely perennial flower garden in the front, a raised garden bed in back. This home is gorgeous and has everything you could hope for.
房间
- 类型等级尺寸室内地面
- 卧室下层12' x 15'其他
- 洗衣房总管道5' 9.6" x 13' 9"其他
- 卧室下层13' 8" x 12' 9.9"其他
- 主卧室总管道14' 9.6" x 15' 11"其他
- 卧室下层11' 9" x 12' 5"其他
- 厨房下层9' 6.9" x 13' 6.9"其他
- 洗手间下层4' 11" x 11' 8"其他
- 洗手间总管道9' 3.9" x 11' 9"其他
- 餐厅总管道8' 9.6" x 18'其他
- 洗手间总管道7' 6" x 14' 9.6"其他
- 洗手间下层6' 9" x 13' 8"其他
- 书房地下室11' 8" x 23' 11"其他
- 卧室总管道14' 9.6" x 14' 3.9"其他
- 厨房总管道11' 9.6" x 19' 9.6"其他
- 洗衣房下层9' 9.6" x 9' 6.9"其他
- 其他下层12' 3" x 16' 3.9"其他
- 卧室下层11' 8" x 11' 9"其他
- 起居室下层11' 6.9" x 14' 9"其他
- 起居室总管道14' 6.9" x 19' 3.9"其他
上市代理商
咨询更多信息
咨询更多信息
位置
5048 Turtle Pond Place, Vernon, British Columbia, V1T 9Y5 加拿大
房产周边
Information about the area around this property within a 5-minute walk.
付款计算器
- $
- %$
- %
- 本金和利息 $6,343 /mo
- 物业税 n/a
- 层 / 公寓楼层 n/a

