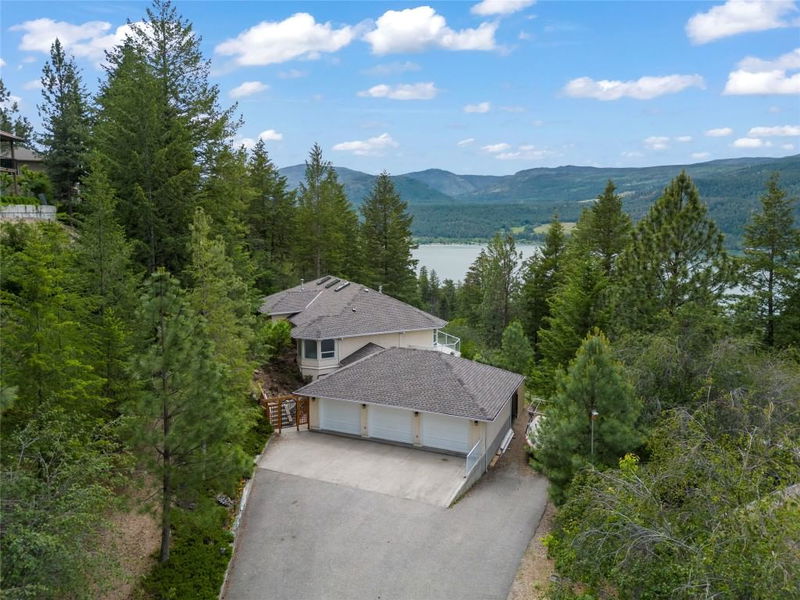重要事实
- MLS® #: 10334140
- 物业编号: SIRC2266203
- 物业类型: 住宅, 独立家庭独立住宅
- 生活空间: 3,398 平方呎
- 地面积: 0.63 ac
- 建成年份: 1993
- 卧室: 4
- 浴室: 3
- 停车位: 8
- 挂牌出售者:
- Royal LePage Downtown Realty
楼盘简介
Custom home with daylight new two bedroom suite! Discover your dream retreat in this custom home on a private .63-acre lake view lot. Combining serene surroundings with luxurious living, this updated property offers lake views and natural light through vaulted ceilings and skylights. The custom kitchen features a walk-in pantry and breakfast nook with lake views. The great room includes a Jotul cast iron gas fireplace, new hearth, dining area, and cozy living room. The master suite offers deck access, walk-in closet, and luxurious ensuite with Neptune standalone tub and double sinks. A versatile second bedroom can serve as den or guest room. 2-bedroom daylight suite with modern amenities and lake views. Features sound-deadening insulation, new heat pump, 2023 roof, skylights, LED lights, low-e tinted windows, updated appliances, flooring, deck, stairs, insulated garage doors, and fire-smart clearing. Heated/cooled triple garage with 3rd bay workshop, RV & boat parking, and large paved area. Enjoy the fenced yard, room for additional shop, plus private beach and boat launch access!
房间
- 类型等级尺寸室内地面
- 水电地下室7' 9" x 12' 9"其他
- 餐厅总管道12' 6.9" x 10' 11"其他
- 洗手间总管道12' 6" x 13' 11"其他
- 主卧室总管道15' 9" x 14' 11"其他
- 餐厅地下室8' 3.9" x 14' 3"其他
- 厨房地下室15' 5" x 9' 6"其他
- 储存空间地下室7' 8" x 13' 9.9"其他
- 厨房总管道13' x 14' 9.6"其他
- 门厅总管道10' 3" x 6'其他
- 洗衣房总管道5' 11" x 8' 9"其他
- 卧室总管道10' 11" x 10'其他
- 大房间总管道16' 9" x 22' 5"其他
- 卧室地下室12' 8" x 16' 6.9"其他
- 家庭娱乐室总管道15' 5" x 14'其他
- 洗手间总管道8' x 7' 5"其他
- 起居室地下室25' 6.9" x 27' 6"其他
- 洗手间地下室5' 11" x 9' 9"其他
- 卧室地下室15' x 14' 2"其他
上市代理商
咨询更多信息
咨询更多信息
位置
46 Farchant Way, Vernon, British Columbia, V1H 1E3 加拿大
房产周边
Information about the area around this property within a 5-minute walk.
付款计算器
- $
- %$
- %
- 本金和利息 $6,050 /mo
- 物业税 n/a
- 层 / 公寓楼层 n/a

