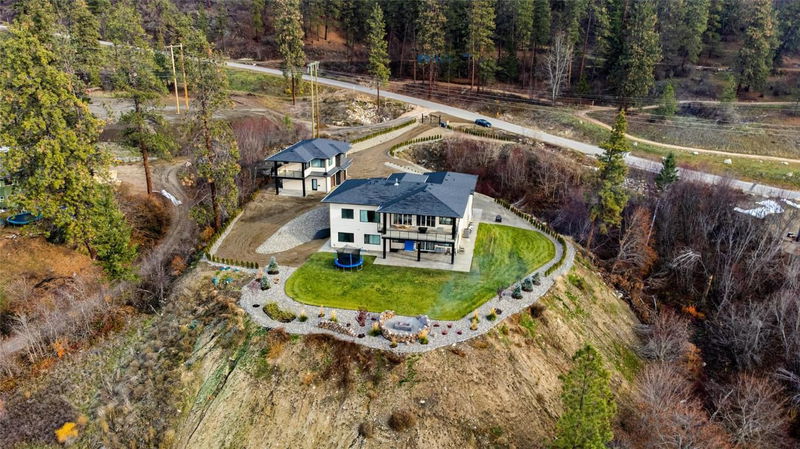重要事实
- MLS® #: 10308679
- 物业编号: SIRC2220780
- 物业类型: 住宅, 公寓
- 生活空间: 6,274 平方呎
- 地面积: 5.24 ac
- 建成年份: 2020
- 卧室: 11
- 浴室: 5
- 停车位: 15
- 挂牌出售者:
- RE/MAX Vernon Salt Fowler
楼盘简介
This massive executive estate disguised as a single-family home with carriage house boasts a total of 11 bedrooms shared between 4 residences. Perched above the city, the elevated property overlooks 360-degree views of the lakes & mountains. A Carriage house offers space for 3 vehicles, with a 3-bedroom suite on the second level. An open concept layout spans throughout and gleaming vinyl floors are accented by high ceilings and a gorgeous modern kitchen with stainless steel, modern cabinetry, and tiled backsplash. Three bedrooms share a well-appointed full bathroom with marble tile and backsplash, and laundry exists. In the main house, two lower-level suites offer the same level of finishing in 2- and 3-bedroom layouts. Above, the remainder of the main home awaits with incredible attention to detail. Vaulted ceilings and large windows showcase the views, and a handsome stone-faced gas fireplace awaits. The kitchen is ideal for entertaining with an oversized island offering space for many. Sleek black and stainless-steel appliances are complemented by ornate lighting and white cabinetry. A secret pantry offers storage. Elsewhere, the master bedroom suite is fit for a king with a gorgeous walk-in closet and ensuite bath. A soaker tub, large walk-in glass shower, and vanity exist in the spa-like space. Two additional bedrooms share a full hall bath, and a separate laundry room awaits. Lastly, a walkout basement family room offers additional space.
房间
- 类型等级尺寸室内地面
- 起居室总管道12' 9" x 16' 9"其他
- 卧室地下室11' 8" x 13' 11"其他
- 洗手间地下室0' x 0'其他
- 卧室地下室11' x 10'其他
- 餐厅总管道9' x 9' 6.9"其他
- 厨房地下室17' 9.9" x 5' 8"其他
- 卧室地下室10' 9.9" x 11' 9"其他
- 餐具室总管道9' 9" x 7' 5"其他
- 卧室地下室10' 3" x 14' 9.9"其他
- 卧室总管道14' 3" x 11' 6"其他
- 卧室地下室13' 2" x 11' 5"其他
- 起居室地下室12' 2" x 8' 6.9"其他
- 起居室地下室11' 9" x 15'其他
- 其他地下室24' 8" x 32' 3.9"其他
- 水电地下室15' 5" x 5' 9.9"其他
- 卧室地下室11' 9.6" x 12' 3.9"其他
- 洗手间总管道0' x 0'其他
- 洗手间地下室0' x 0'其他
- 其他总管道6' 9.9" x 11' 11"其他
- 卧室地下室11' 5" x 13' 9.9"其他
- 洗手间总管道0' x 0'其他
- 书房地下室5' 5" x 7' 6.9"其他
- 洗衣房总管道7' 3.9" x 11' 2"其他
- 厨房总管道18' 9" x 11' 6.9"其他
- 卧室总管道11' x 12'其他
- 主卧室总管道14' 8" x 18' 9.9"其他
- 家庭娱乐室地下室21' 2" x 22' 9"其他
- 其他总管道24' 9.9" x 25' 9.6"其他
- 厨房地下室9' 5" x 10' 6"其他
- 厨房地下室11' 2" x 10' 8"其他
- 洗手间地下室0' x 0'其他
- 餐厅地下室6' 11" x 12' 3.9"其他
- 卧室地下室14' 3" x 10' 6.9"其他
- 起居室地下室15' 2" x 12' 6"其他
- 餐厅地下室6' x 9'其他
上市代理商
咨询更多信息
咨询更多信息
位置
3278 Boss Creek Road, Vernon, British Columbia, V1B 4G5 加拿大
房产周边
Information about the area around this property within a 5-minute walk.
付款计算器
- $
- %$
- %
- 本金和利息 0
- 物业税 0
- 层 / 公寓楼层 0

