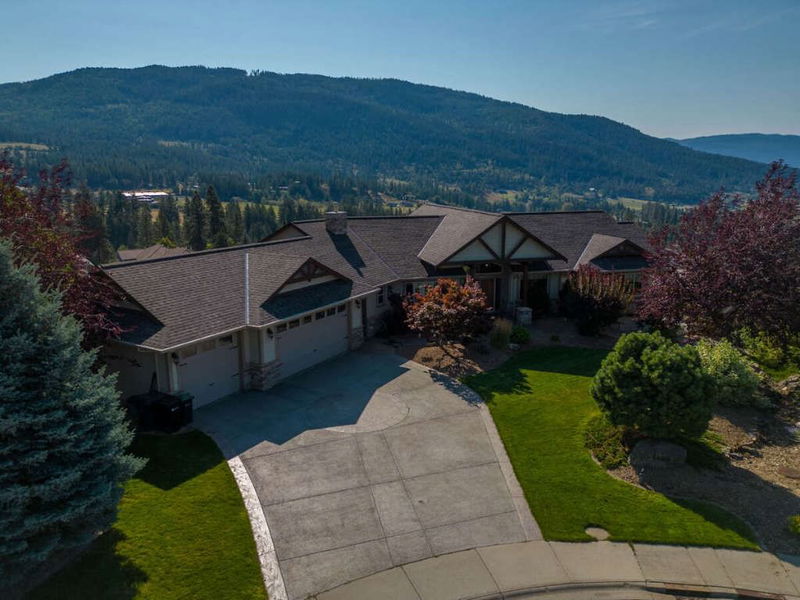重要事实
- MLS® #: 10323277
- 物业编号: SIRC2219271
- 物业类型: 住宅, 独立家庭独立住宅
- 生活空间: 5,039 平方呎
- 地面积: 0.50 ac
- 建成年份: 2005
- 卧室: 6
- 浴室: 3+2
- 停车位: 6
- 挂牌出售者:
- Easy List Realty
楼盘简介
For more information, please click on Brochure button below.
Welcome to this dream family home, nestled at the end of a peaceful cul-de-sac. This spacious walkout rancher is ideal for large families or multi-generational living, offering ample space for everyone to enjoy without compromising on privacy or comfort. The home boasts six bedrooms, with three located on the upper level and three on the lower level. Each floor is thoughtfully designed with two expansive living areas. Upstairs, you will find a cozy living room and a family (great) room adjacent to the kitchen. Downstairs, there’s a versatile living/family room and a fully wired media/theatre room, perfect for movie nights or gaming sessions. Both levels also feature their own dining areas, ensuring plenty of space for family meals and entertaining. Outdoor living is a highlight of this property. The main level features a large concrete deck with seamless glass railings, offering stunning views of the valley, Kalamalka, and Okanagan Lakes. Imagine relaxing in your hot tub while taking in these breathtaking vistas. The lower level boasts a huge covered patio, providing a shaded retreat for those hot Okanagan days. The low-maintenance yard is equipped with irrigation, ensuring your garden stays lush and green with minimal effort. Located 15 minutes from the main village at Silverstar Ski Resort, Vernon and Spall Golf and Country Clubs, and the beaches.
房间
- 类型等级尺寸室内地面
- 主卧室总管道14' 9.9" x 16' 6"其他
- 卧室总管道12' 6" x 11' 6"其他
- 卧室总管道10' x 11' 9"其他
- 卧室地下室11' 8" x 13' 9.9"其他
- 卧室地下室11' 6" x 14'其他
- 卧室地下室11' 8" x 14'其他
- 水电地下室15' x 10' 9"其他
- 洗手间总管道13' 3.9" x 10'其他
- 洗手间总管道8' x 8' 3.9"其他
- 洗手间地下室5' 5" x 10' 8"其他
- 其他总管道7' 6.9" x 5'其他
- 其他地下室8' 6.9" x 4'其他
- 厨房总管道17' x 15' 9.9"其他
- 起居室总管道17' x 18'其他
- 家庭娱乐室总管道17' x 15' 9.9"其他
- 餐厅总管道12' 3" x 13' 6"其他
- 门厅总管道9' 2" x 13'其他
- 媒体/娱乐地下室22' x 14' 8"其他
- 康乐室地下室8' 2" x 10' 11"其他
- 餐厅地下室13' 5" x 14' 5"其他
- 厨房地下室11' 2" x 15' 5"其他
- 工作坊地下室11' 3" x 24' 2"其他
- 前厅总管道11' x 7' 9.9"其他
上市代理商
咨询更多信息
咨询更多信息
位置
1460 Copper Mountain Court, Vernon, British Columbia, V1B 3Y7 加拿大
房产周边
Information about the area around this property within a 5-minute walk.
付款计算器
- $
- %$
- %
- 本金和利息 0
- 物业税 0
- 层 / 公寓楼层 0

