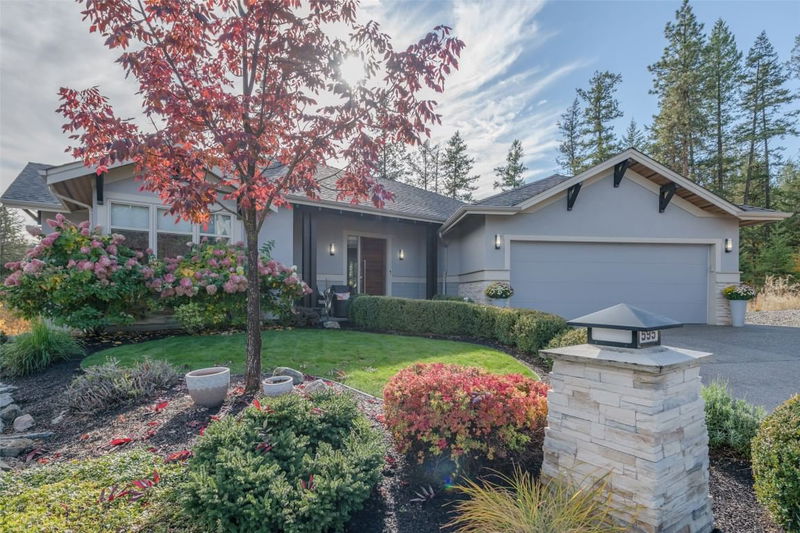重要事实
- MLS® #: 10325934
- 物业编号: SIRC2218226
- 物业类型: 住宅, 公寓
- 生活空间: 3,140 平方呎
- 地面积: 0.18 ac
- 建成年份: 2014
- 卧室: 4
- 浴室: 3+1
- 停车位: 4
- 挂牌出售者:
- RE/MAX Vernon
楼盘简介
This home simply takes your breath away the moment you walk in the door. You won't know where to look first, the newly updated kitchen with beautiful quarts countertops & backsplash, newer appliances & hidden pantry or the dining area with updated lighting & stunning table with enough room to comfortably seats 8 for dinner. The living room has the views of the deck & outdoors plus a cozy gas fireplace. This main floor is 1612 sq ft encompasses all of this plus a large primary suite, 5pc ensuite & walk-in closet, a second bedroom, 4pc bathroom & laundry/mud room with plenty of storage. The basement is 1528 sq ft with 2 bedrooms, full 4 pc bathroom & a half bath, large family room, office/den & bright studio or 5th bedroom. The double garage with new epoxy floor & workbench with cabinets, has enough extra space to fit 2 vehicles plus the golf cart. Built in 2014, this home has everything you are looking for, morning sun, privacy at the end of a cul-de-sac, walking/biking trails that start at the end of the driveway & large yard for the young children to play & the family pet. This home offers so much more, but some things you just need to see in person! Predator Ridge offers a variety of amenities to homeowners with a Monthly Fee of $275 per month you get use of the pool, sauna & hot tub, fitness centre, plus yard landscaping & irrigation maintenance. Transferrable golf membership available but not included. Book a showing & see why so many love the Predator Ridge Lifestyle.
房间
- 类型等级尺寸室内地面
- 卧室总管道11' x 12' 9.6"其他
- 洗手间总管道9' 3" x 4' 11"其他
- 门厅总管道9' 6.9" x 16' 6.9"其他
- 前厅总管道5' 6" x 16' 6"其他
- 其他总管道29' 9.6" x 28' 9"其他
- 家庭娱乐室地下室25' 6" x 22' 6"其他
- 卧室地下室12' 6" x 12' 2"其他
- 卧室地下室11' x 15' 6"其他
- 日光浴室/日光浴室地下室13' 9.6" x 15' 5"其他
- 家庭办公室地下室13' 8" x 10' 11"其他
- 洗手间地下室4' 11" x 11' 9.6"其他
- 其他地下室10' 9.9" x 4' 11"其他
- 水电地下室14' 6.9" x 17' 9.6"其他
- 厨房总管道16' 11" x 12'其他
- 起居室总管道16' 3.9" x 16' 6"其他
- 餐厅总管道17' 9.6" x 9' 11"其他
- 主卧室总管道14' 3" x 12' 6.9"其他
- 洗手间总管道12' 11" x 12' 2"其他
- 其他总管道6' 9.6" x 8' 9"其他
上市代理商
咨询更多信息
咨询更多信息
位置
595 Longspoon Court, Vernon, British Columbia, V1H 2K2 加拿大
房产周边
Information about the area around this property within a 5-minute walk.
付款计算器
- $
- %$
- %
- 本金和利息 0
- 物业税 0
- 层 / 公寓楼层 0

