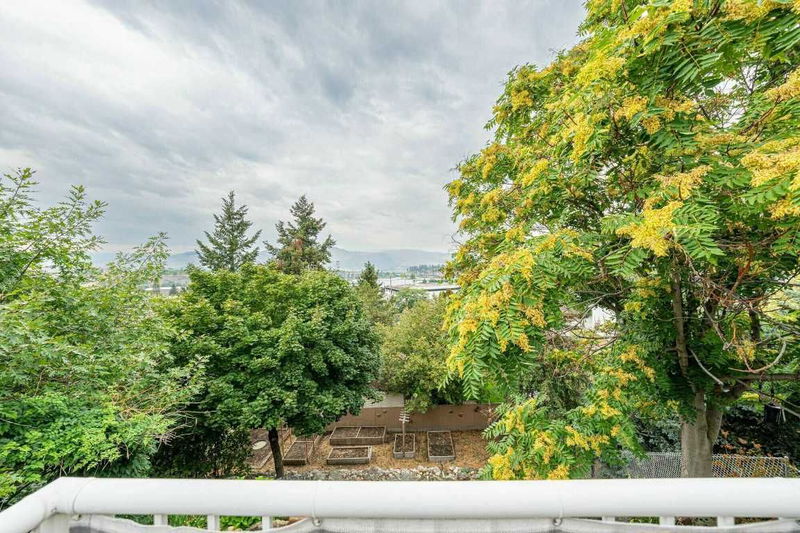重要事实
- MLS® #: 10328756
- 物业编号: SIRC2217438
- 物业类型: 住宅, 独立家庭独立住宅
- 生活空间: 2,899 平方呎
- 地面积: 0.18 ac
- 建成年份: 2000
- 卧室: 4
- 浴室: 3
- 停车位: 6
- 挂牌出售者:
- PG Direct Realty
楼盘简介
Visit REALTOR website for additional information.
This updated rancher-style home with a walkout basement is move-in ready. Large windows fill the space with natural light & mountain views. The gourmet kitchen has a pantry, ample storage, & opens to the dining area with a fireplace & access to the deck. The bright living room leads to the spacious primary bedroom with a large ensuite. A 2nd bedroom & full bath complete the main floor. The walkout basement features a large rec room with a separate entrance, a pub area for entertaining, 2 more bedrooms, an office, a bath, laundry & a workshop. Outside, the flat driveway offers boat or RV parking, a large workshop with a separate entrance, & a 2-car garage. The private, fenced backyard has raised garden beds, grapes, raspberries & mature trees. Located in the desirable Middleton Mountain area of Vernon, ... near beaches, parks trails & more.
房间
- 类型等级尺寸室内地面
- 门厅总管道6' 6" x 9' 3"其他
- 工作坊下层18' 9" x 19' 9"其他
- 康乐室下层13' 11" x 25' 6.9"其他
- 卧室下层14' 5" x 14' 11"其他
- 洗手间总管道9' 3.9" x 11' 3"其他
- 书房下层20' 5" x 14' 2"其他
- 洗手间下层7' 3" x 7' 3.9"其他
- 其他下层10' 11" x 14' 11"其他
- 洗衣房下层6' 9" x 7' 6.9"其他
- 餐厅总管道19' 3" x 9' 2"其他
- 卧室总管道12' 6.9" x 12' 3.9"其他
- 主卧室总管道14' 6.9" x 15' 6.9"其他
- 厨房总管道12' 3" x 19' 3"其他
- 卧室下层14' x 14' 11"其他
- 洗手间总管道5' 3.9" x 9' 5"其他
- 起居室总管道24' 9.6" x 13' 11"其他
上市代理商
咨询更多信息
咨询更多信息
位置
1066 Mt Fosthall Drive, Vernon, British Columbia, V1B 2W2 加拿大
房产周边
Information about the area around this property within a 5-minute walk.
付款计算器
- $
- %$
- %
- 本金和利息 0
- 物业税 0
- 层 / 公寓楼层 0

