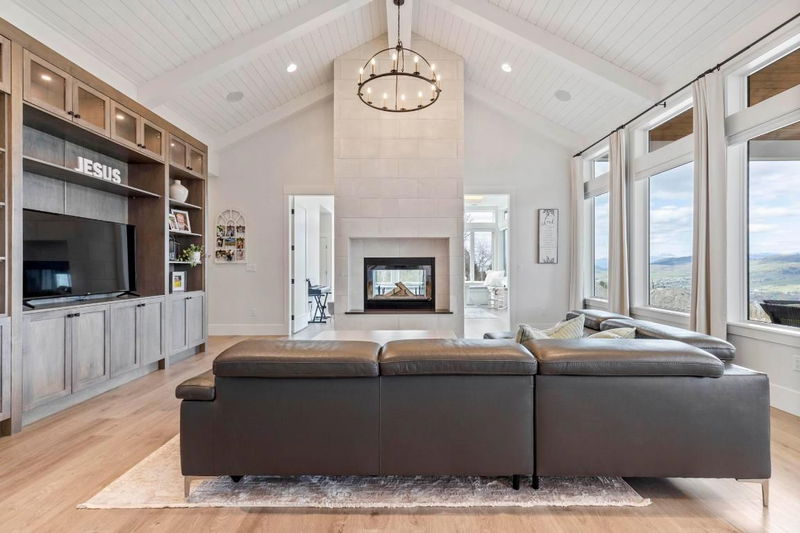重要事实
- MLS® #: 10310347
- 物业编号: SIRC2216934
- 物业类型: 住宅, 独立家庭独立住宅
- 生活空间: 4,262 平方呎
- 地面积: 5 ac
- 建成年份: 2022
- 卧室: 5
- 浴室: 4
- 挂牌出售者:
- Coldwell Banker Executives Realty
楼盘简介
Large Price Reduction!! Luxurious Living on 5 Private Acres Experience the best of modern living with this 2022 built, 4,262 sq ft two-storey home nestled on 5 serene acres. Perfectly blending spaciousness and coziness, this home features 5 bedrooms and 4 bathrooms across two thoughtfully designed floors.
Main Floor Highlights Gourmet Kitchen & Dining The heart of the home with a large island dual refrigerators dual dishwashers dual wall ovens a spacious walk-in pantry with a sink, and a second pantry with below-ground cold storage.Sun-Filled Sunroom South-facing with large windows offering abundant natural light Primary Suite Includes a private den/office two additional bedrooms and a convenient layout for easy living. Upper Level Additional Bedrooms Two more bedrooms providing ample space for family and guests.Expansive Game Room Ideal for recreation and relaxation.Triple Heated Garage With heated floors, a double 9-foot door, a single 11-foot door, a 220V plug for EV charging, and an RV hookup beside the garage, humidifier, water softener, on-demand hot water large enough to heat a future swimming pool, prewiring for a backup generator, and 13 zones of in-floor radiant heat. Additional Potential:
A two-storey Carriage house under construction, Siding and insulation complete, offering 1,964 sq ft with three bedrooms, two bathrooms, and an unfinished basement. Don’t miss out—schedule your visit today!
房间
- 类型等级尺寸室内地面
- 厨房总管道10' 8" x 21' 8"其他
- 起居室总管道20' 9" x 21'其他
- 主卧室总管道15' 9.6" x 15' 2"其他
- 洗手间总管道11' 9.9" x 7' 8"其他
- 日光浴室/日光浴室总管道17' 9.6" x 17' 5"其他
- 卧室总管道11' 9" x 12' 6"其他
- 洗手间总管道4' 9" x 10' 3"其他
- 卧室总管道11' 2" x 15' 3"其他
- 门厅总管道5' 2" x 12' 9.6"其他
- 前厅总管道7' 3" x 9' 2"其他
- 洗衣房总管道8' 6" x 12' 2"其他
- 餐厅总管道10' 8" x 11' 2"其他
- 储存空间总管道4' 5" x 10' 9"其他
- 洗手间总管道12' 6.9" x 13' 2"其他
- 书房总管道10' 9.6" x 13' 3"其他
- 餐具室总管道5' 6" x 12' 9.6"其他
- 卧室二楼15' 9.9" x 16' 2"其他
- 卧室二楼13' 9.6" x 12' 3"其他
- 洗手间二楼5' 5" x 12' 5"其他
- 活动室二楼20' 5" x 18' 11"其他
- 储存空间二楼3' 9.9" x 8' 9"其他
- 地窖/冷藏室地下室9' 2" x 12' 6"其他
- 厨房二楼10' x 14' 2"其他
- 主卧室二楼13' 9.6" x 11' 3"其他
- 卧室二楼13' 9.6" x 11' 6.9"其他
- 卧室二楼14' 6" x 11' 3.9"其他
- 起居室二楼10' x 14' 6"其他
- 餐厅二楼10' x 14' 6"其他
- 其他二楼15' 6" x 11' 3"其他
- 其他总管道33' x 37' 2"其他
上市代理商
咨询更多信息
咨询更多信息
位置
7500 Mclennan Road, Vernon, British Columbia, V1B 3S7 加拿大
房产周边
Information about the area around this property within a 5-minute walk.
付款计算器
- $
- %$
- %
- 本金和利息 $11,231 /mo
- 物业税 n/a
- 层 / 公寓楼层 n/a

