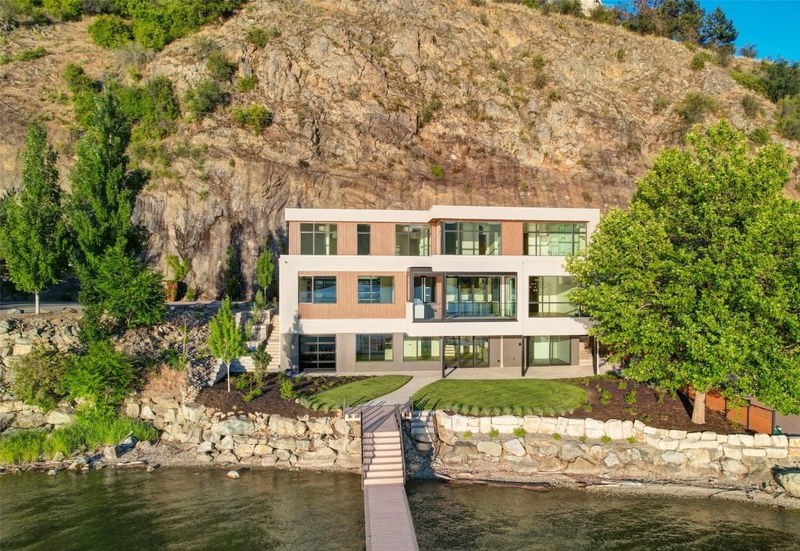重要事实
- MLS® #: 10324906
- 物业编号: SIRC2216280
- 物业类型: 住宅, 公寓
- 生活空间: 4,699 平方呎
- 地面积: 0.14 ac
- 建成年份: 2023
- 卧室: 4
- 浴室: 4+2
- 停车位: 4
- 挂牌出售者:
- RE/MAX Vernon Salt Fowler
楼盘简介
It’s not hard to imagine the breathtaking life on the lakefront that this new-construction Okanagan Lake gated estate promises. This impressive
property by Rockwood Custom Homes offers incredible attention to detail, with high-end finishes, top-of-the-line construction, and state of the
art technology. Inside and out, a pleasing fusion of contemporary design and natural material combine to create a serene environment. Upon
entry, the expansive main floor awaits with lofty ceilings, floor to ceiling glass, and engineered hardwood flooring. The gourmet kitchen with
high-end appliances and custom cabinetry flows seamlessly into the dining and living areas with 3-sided fireplace. Unified indoor/outdoor living
awaits with direct access to the covered deck via the great room. Above the main floor, three separate bedroom suites await. Included is the
primary, complete with a large dressing room and spa-like ensuite bath. Below the main floor, the fully developed lower level awaits, complete
with a gym, media and games area, and a fourth bedroom suite. With direct access to the covered patio and waterfront, this space offers
wonderful for entertaining on the Lake. Guests will love strolling down the lengthy dock, complete with composite decking and automated
lighting. Take a look today and imagine the possibilities.
房间
- 类型等级尺寸室内地面
- 厨房总管道15' 2" x 18'其他
- 餐厅总管道13' 8" x 16'其他
- 大房间总管道13' 3.9" x 15'其他
- 前厅总管道6' 6" x 5' 6"其他
- 门厅总管道10' 6" x 8' 2"其他
- 书房总管道12' x 9' 6"其他
- 其他总管道23' x 24'其他
- 主卧室二楼16' 6" x 16' 6"其他
- 洗手间二楼12' x 17'其他
- 洗衣房二楼10' 3.9" x 7' 6"其他
- 卧室二楼13' 6" x 11' 9"其他
- 卧室二楼12' 11" x 11' 9"其他
- 卧室地下室12' x 14' 9.6"其他
- 活动室地下室15' 6" x 14'其他
- 媒体/娱乐地下室17' 9" x 18' 9.9"其他
- 健身房地下室22' x 13' 3.9"其他
- 水电地下室7' 3.9" x 14' 9.9"其他
上市代理商
咨询更多信息
咨询更多信息
位置
80 Kestrel Place #5, Vernon, British Columbia, V1H 1T6 加拿大
房产周边
Information about the area around this property within a 5-minute walk.
付款计算器
- $
- %$
- %
- 本金和利息 0
- 物业税 0
- 层 / 公寓楼层 0

