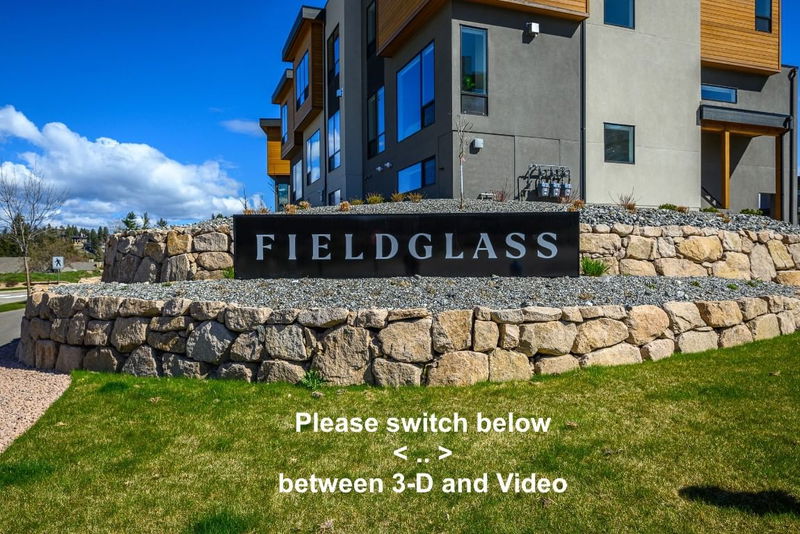重要事实
- MLS® #: 10328846
- 物业编号: SIRC2215671
- 物业类型: 住宅, 公寓
- 生活空间: 2,122 平方呎
- 建成年份: 2022
- 卧室: 4
- 浴室: 3+1
- 停车位: 4
- 挂牌出售者:
- eXp Realty (Kelowna)
楼盘简介
Experience luxury living at Predator Ridge with this unique 50% ownership opportunity. This stunning 4-bedroom, 4-bathroom townhome offers a seamless blend of modern elegance, comfort, and resort-style living, perfect for personal use or as a savvy investment. The open-concept design showcases breathtaking mountain and golf course views, complemented by a gourmet kitchen equipped with high-end appliances, a Nespresso machine, wine fridge, and a full array of essentials.
The primary suite features a walk-in closet and an ensuite with double sinks, a walk-in shower, and a private WC. Electric sun shades on all windows, blackout blinds and TVs in every bedroom, and TV in the living room add convenience and luxury. A private rooftop patio, complete with fireplace, wine fridge, and stylish patio furniture, provides the perfect space for entertaining or unwinding. An additional balcony off the dining area, equipped with a BBQ and patio set, is ideal for al fresco dining or your morning coffee.
Owners have access to a strata-owned pool with a hot tub, as well as resort amenities such as a fitness centre, golf, tennis, pickle ball, biking, hiking, and winter sports. With restaurants and amenities nearby, Predator Ridge offers an unmatched year-round lifestyle. The fully furnished home is ready for personal use - schedule to be arranged by all owners - and allows short-term rentals. This Okanagan Resort is waiting for you. Check out my video: https://youtu.be/bDxXQFiVDdw
房间
- 类型等级尺寸室内地面
- 其他二楼2' 3" x 6' 2"其他
- 厨房二楼16' 3.9" x 8' 9"其他
- 起居室二楼13' 6" x 23' 3"其他
- 洗手间三楼15' 6" x 6'其他
- 主卧室三楼13' 3" x 13' 6"其他
- 储存空间其他4' 11" x 3' 2"其他
- 卧室三楼12' 5" x 12' 11"其他
- 卧室总管道11' 9.6" x 17' 9.6"其他
- 其他二楼5' 6" x 4' 11"其他
- 卧室三楼13' 3.9" x 14' 2"其他
- 洗手间总管道7' 9" x 11' 2"其他
- 餐厅二楼16' 3.9" x 10' 3"其他
- 洗手间三楼9' 11" x 4' 11"其他
- 门厅二楼12' 9" x 5'其他
上市代理商
咨询更多信息
咨询更多信息
位置
105 Predator Ridge Drive #3, Vernon, British Columbia, V1H 0A5 加拿大
房产周边
Information about the area around this property within a 5-minute walk.
- 34.96% 50 to 64 年份
- 33.53% 65 to 79 年份
- 10.48% 35 to 49 年份
- 8.11% 20 to 34 年份
- 4.16% 80 and over
- 2.61% 10 to 14
- 2.59% 5 to 9
- 2.26% 15 to 19
- 1.3% 0 to 4
- Households in the area are:
- 75% Single family
- 22.18% Single person
- 2.15% Multi person
- 0.67% Multi family
- 184 440 $ Average household income
- 83 600 $ Average individual income
- People in the area speak:
- 91.88% English
- 2.43% German
- 2.02% French
- 0.99% Dutch
- 0.7% English and non-official language(s)
- 0.64% Spanish
- 0.35% Ukrainian
- 0.35% English and French
- 0.32% Tagalog (Pilipino, Filipino)
- 0.32% Malayalam
- Housing in the area comprises of:
- 70.62% Single detached
- 11.73% Apartment 1-4 floors
- 10.68% Semi detached
- 4.26% Row houses
- 2.7% Duplex
- 0% Apartment 5 or more floors
- Others commute by:
- 7.66% Foot
- 4.19% Other
- 0% Public transit
- 0% Bicycle
- 25.98% High school
- 24.51% College certificate
- 19.98% Bachelor degree
- 10.53% Post graduate degree
- 8.79% Trade certificate
- 5.93% Did not graduate high school
- 4.27% University certificate
- The average are quality index for the area is 1
- The area receives 156.25 mm of precipitation annually.
- The area experiences 7.39 extremely hot days (32.85°C) per year.
付款计算器
- $
- %$
- %
- 本金和利息 $3,901 /mo
- 物业税 n/a
- 层 / 公寓楼层 n/a

