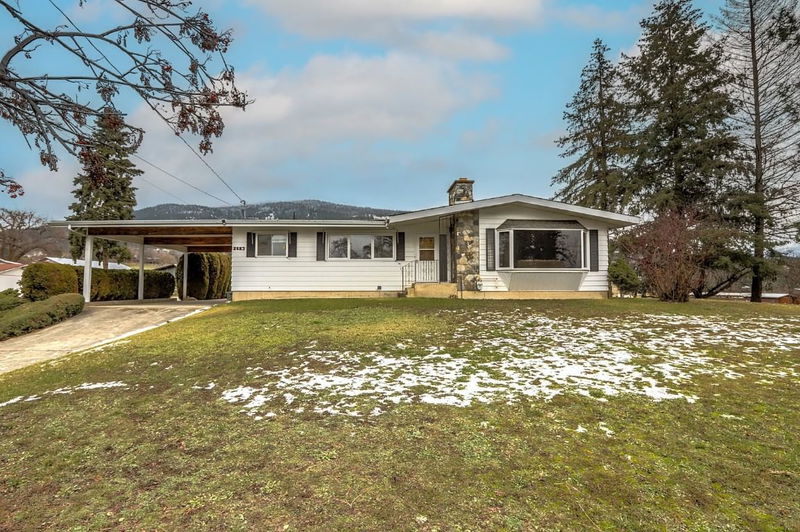重要事实
- MLS® #: 10329815
- 物业编号: SIRC2215504
- 物业类型: 住宅, 独立家庭独立住宅
- 生活空间: 3,017 平方呎
- 地面积: 5 ac
- 建成年份: 1978
- 卧室: 3
- 浴室: 2+2
- 停车位: 15
- 挂牌出售者:
- RE/MAX Vernon
楼盘简介
Rare opportunity and firs time on the market in over 30 years. 5 gently sloping acres with home, barn, shop, outbuildings and a great set up for; horses, livestock, or just lots of toys. Location, location, right on the edge of town and rural acreage living yet walking distance to both Hillview Elementary and Vernon Secondary. Home is mostly original but a very spacious 1400 sq ft and 3 bedrooms on the main level and a 1600 sq ft full basement with a hot tub or solarium. Basement has a summer kitchen and could easily accommodate an in-law or family suite. Tons of outbuildings including a 20 x 30 shop with 12 x 11 door, a 30 x 40 5 stall barn with hayloft and 22 x 14 lean to addition, a 14 x 40 Wood or implement shed, and a 14 x 20 and 11 x 20 sheds. Vacant and can be viewed at your convenience. GVW allocation is 1650 cubic meters. Old well on property information unknown. Farm status.
房间
- 类型等级尺寸室内地面
- 起居室总管道19' x 16'其他
- 厨房总管道11' 2" x 11' 2"其他
- 餐厅总管道12' 9" x 11' 9.6"其他
- 门厅总管道5' 5" x 11' 5"其他
- 主卧室总管道11' 9.6" x 13' 11"其他
- 洗衣房总管道8' x 10' 6.9"其他
- 卧室总管道9' 11" x 10' 6.9"其他
- 卧室总管道9' 6.9" x 10' 6"其他
- 洗手间总管道7' 5" x 10' 6"其他
- 其他总管道4' 8" x 5' 2"其他
- 其他总管道27' 3" x 9' 11"其他
- 厨房地下室12' 9.9" x 14' 3.9"其他
- 餐厅地下室11' 6" x 7' 8"其他
- 书房地下室17' 2" x 9' 11"其他
- 额外房间地下室19' 9" x 9' 11"其他
- 洗手间地下室7' 9.6" x 9' 11"其他
- 其他地下室3' x 6' 9.6"其他
- 前厅地下室5' 9.6" x 9' 11"其他
- 康乐室地下室17' 6" x 28' 8"其他
- 储存空间地下室5' 3" x 9' 11"其他
- 储存空间地下室9' 3.9" x 4' 9.6"其他
- 水电地下室5' 2" x 10'其他
- 水电地下室8' 3" x 10'其他
上市代理商
咨询更多信息
咨询更多信息
位置
2483 Francis Street, Vernon, British Columbia, V1B 3B4 加拿大
房产周边
Information about the area around this property within a 5-minute walk.
付款计算器
- $
- %$
- %
- 本金和利息 0
- 物业税 0
- 层 / 公寓楼层 0

