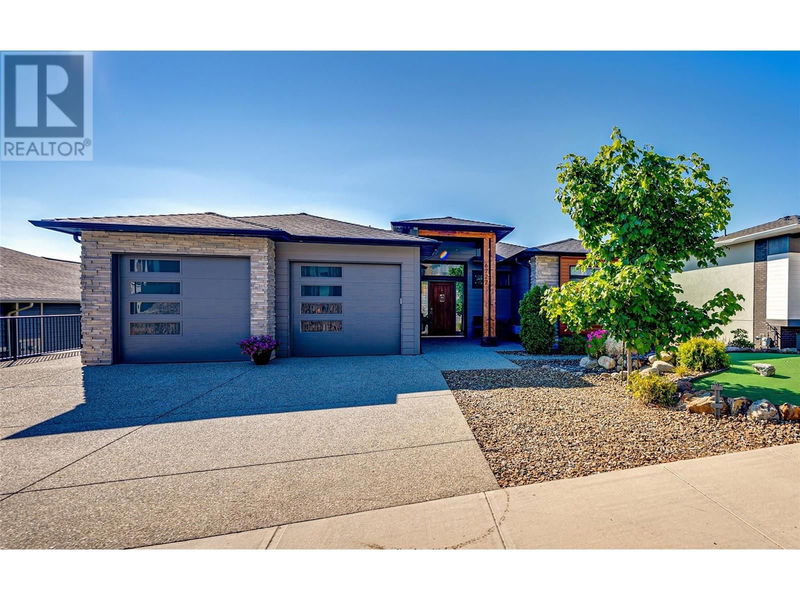重要事实
- MLS® #: 10320240
- 物业编号: SIRC2002148
- 物业类型: 住宅, 独立家庭独立住宅
- 建成年份: 2018
- 卧室: 6
- 浴室: 4
- 停车位: 2
- 挂牌出售者:
- RE/MAX Vernon
楼盘简介
Near new, one owner, high end home by Pro Home Contractors. Rare combination of spacious main floor living area plus 2 separate lower level suites for extended family use, income assistance or a combination of both. Absolutely fabulous unobstructed views of Swan Lake, Vernon, the valley and peaks of both Kal and OK lakes. Great neighborhood of consistent high quality detached homes close to schools, Silver Star and Vernon's north end. Very spacious 1782 sq ft level entry home with over 2300 square feet finished in the bright walk out basement for over 4000' finished. The main floor features a wonderful open concept, 10' ceilings, 3 bedrooms, 2 full baths and a walk out to the rear yard and / or the lower level bonus or flex room. The south suite is a purpose built and totally separate 2 bedroom, 1040 sq. ft legal suite with separate hydro meter. The North Suite of the lower level is currently being used as an owner occupied separate suite. The bonus flex room is approx. 250 sq ft and can be enjoyed by either the upper level or the North Suite. The rear yard is pet friendly and fully fenced and features a fire pit and hot tub. Lots of great options for income, family, or mortgage payment assistance. Professional floorplans, 360 degree virtual tours available on-line or by request and you can view this entire home on-line. Or give us a call or email to arrange a private viewing or to obtain the a full package including income information. (id:39198)
房间
- 类型等级尺寸室内地面
- 其他其他14' 6.9" x 14' 11"其他
- 门厅其他6' x 6' 8"其他
- 厨房总管道14' x 13' 8"其他
- 起居室总管道15' 3" x 12'其他
- 餐厅总管道14' x 9' 5"其他
- 主卧室总管道14' 6.9" x 14' 9"其他
- 套间浴室总管道10' 6.9" x 10'其他
- 卧室总管道10' 6.9" x 10' 5"其他
- 卧室总管道11' 3" x 10' 3.9"其他
- 洗衣房总管道11' x 7'其他
- 洗手间总管道5' x 9' 2"其他
- 门厅总管道6' 6" x 9' 6"其他
- 其他总管道29' 8" x 9' 3.9"其他
- 其他总管道10' 6" x 26'其他
- 其他总管道11' 3.9" x 22'其他
- 洗手间其他6' 3" x 6'其他
- 其他其他9' 2" x 17' 3.9"其他
- 卧室其他9' 8" x 11' 6.9"其他
- 起居室其他13' 2" x 15'其他
- 厨房其他12' 8" x 10'其他
- 洗手间其他8' 9" x 7' 6"其他
- 卧室其他10' 3.9" x 14' 6.9"其他
- 卧室其他11' x 12' 9.9"其他
- 餐厅其他9' x 10'其他
- 起居室其他31' 2" x 16' 2"其他
- 厨房其他10' 6" x 9'其他
上市代理商
咨询更多信息
咨询更多信息
位置
6722 Blackcomb Way, Vernon, British Columbia, V1B0A2 加拿大
房产周边
Information about the area around this property within a 5-minute walk.
付款计算器
- $
- %$
- %
- 本金和利息 0
- 物业税 0
- 层 / 公寓楼层 0

