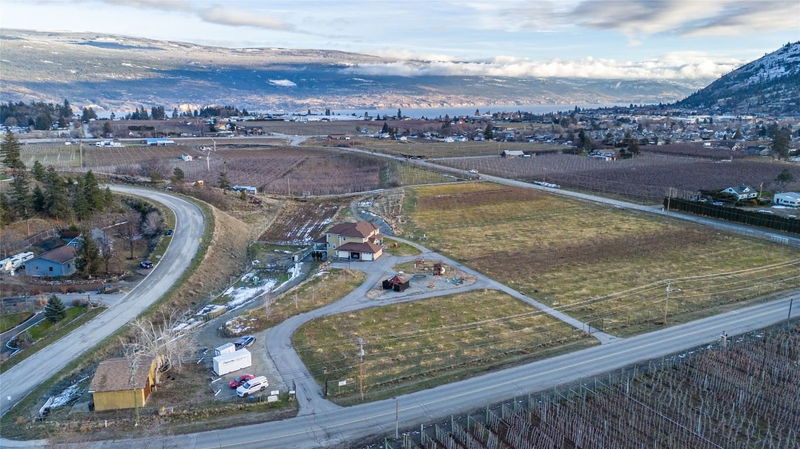重要事实
- MLS® #: 10331492
- 物业编号: SIRC2233375
- 物业类型: 农业, 农场
- 生活空间: 5,057 平方呎
- 地面积: 8.24 ac
- 建成年份: 2012
- 卧室: 5
- 浴室: 4+2
- 停车位: 4
- 挂牌出售者:
- RE/MAX Orchard Country
楼盘简介
8.2-acre fenced secure property. Spacious family home, main level entry, open concept living area, floor to ceiling 2 story open concept living room w/ stacked rock fireplace, kitchen has granite counters, eating bar, gas stove, double wall ovens, also an eating nook, separate pantry, formal dining room, 2 p bath, access to the large covered deck, also the oversize laundry/mud room & access the 900+ sq ft 3 car garage. Also situated on this main level a flex corner office/additional master or guest space, with 4 p bath & WIC. Upstairs 4 large bdrms, cozy family room, 5 p bath. An inviting master bdrm with double doors to the 5p master bathroom with separate toilet room & wrap around walk in closet. The lower level is spacious and inviting w/ large games room, French doors to the patio area & hot tub, also on this level a gym, 4 p bathroom with soaker tub, steam room and separate toilet. Theatre room, 2 p bathroom and a generous home office space with separate entry gas fireplace. Detached workshop/garage for farm or agriculture use, with over 700 sq ft of space. Orchard planted in nectarine & peaches w/ room for more and large area for the kids to play with structures in place. Within walking dist. to downtown, wineries & fruit stand. Suitable for vineyard or other agriculture business or lifestyle, is in a great location w/ mountain views. All measurements taken from IGuide.
房间
- 类型等级尺寸室内地面
- 书房下层6' 8" x 9' 8"其他
- 其他下层4' 9" x 5' 3.9"其他
- 洗手间下层10' 9.6" x 18' 6"其他
- 洗手间二楼10' 2" x 14' 8"其他
- 洗手间二楼8' 8" x 9'其他
- 主卧室二楼14' 9" x 18' 3"其他
- 卧室二楼14' 9.9" x 17' 6.9"其他
- 卧室二楼12' 11" x 16' 9"其他
- 卧室二楼10' 11" x 17' 2"其他
- 家庭娱乐室二楼13' 9.9" x 14' 8"其他
- 其他总管道4' 8" x 14' 9.6"其他
- 餐具室总管道4' x 3'其他
- 其他总管道6' 9.6" x 14' 11"其他
- 其他总管道5' 3" x 7'其他
- 洗手间总管道9' 5" x 11' 2"其他
- 卧室总管道14' 8" x 17' 6.9"其他
- 洗衣房总管道11' 3.9" x 12' 6"其他
- 餐厅总管道12' x 14' 8"其他
- 厨房总管道13' 5" x 14' 11"其他
- 起居室总管道15' 9.6" x 15' 6"其他
- 门厅总管道8' 6" x 10' 9"其他
- 其他二楼8' 8" x 19' 9.6"其他
- 康乐室下层23' 5" x 26' 11"其他
- 健身房下层11' 3" x 16' 9.6"其他
- 其他下层13' 5" x 16' 6"其他
- 储存空间下层3' 6.9" x 4' 9"其他
- 水电下层5' 5" x 11' 9"其他
- 家庭办公室下层12' 9" x 24' 5"其他
上市代理商
咨询更多信息
咨询更多信息
位置
16600 Bentley Road, Summerland, British Columbia, V0H 1Z3 加拿大
房产周边
Information about the area around this property within a 5-minute walk.
付款计算器
- $
- %$
- %
- 本金和利息 0
- 物业税 0
- 层 / 公寓楼层 0

