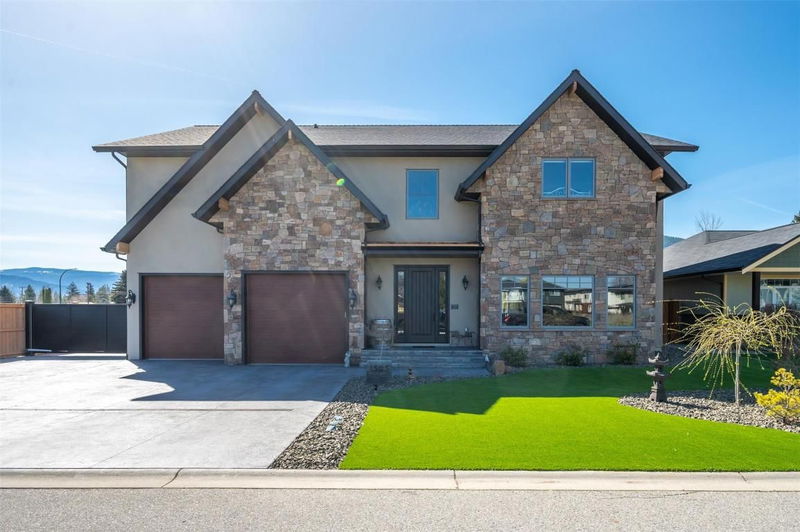重要事实
- MLS® #: 10325223
- 物业编号: SIRC2218711
- 物业类型: 住宅, 独立家庭独立住宅
- 生活空间: 5,468 平方呎
- 地面积: 0.26 ac
- 建成年份: 2021
- 卧室: 4
- 浴室: 5+3
- 停车位: 8
- 挂牌出售者:
- RE/MAX Orchard Country
楼盘简介
Welcome to luxury living at its fines in Trout Creek, Summerland. Built in 2021, this one-of-a-kind home is a dream come true for a car enthusiasts & those who appreciate exquisite craftsmanship. The main floor welcomes you to the dining & living rooms, featuring a gas fireplace w/walnut mantle & stone wall. Prepare to be amazed by the spacious chef's kitchen, equipped w/ custom alder solid wood cabinets, azul granite counters & oversized island. La Comue 110 dual fuel oven is a chef's delight. Custom stone wine room w/solid walnut door & temperature-controlled chilling for your wine collection. Den & 2 piece bath w/wine barrel cabinet & copper sink. Radiant in-floor heating ensures comfort throughout the entire home. Upstairs primary bedroom, complete w/ ensuite w/a custom tile shower, dual sinks & spacious walk-in closet w/stacking washer/dryer. Two additional bedrooms each w/ walk-in closets & full ensuites. Rec room is an entertainment hub, home theatre w/ stepped seating, wet bar, pool table & flex space & 2- piece bath. Step outside to your back patio w/ a full outdoor kitchen, perfect for entertaining. Hot tub completes the package. Multiple parking options w/ an oversized double garage & 3-bay shop. Above the shop is a legal 1-bed, 1 bath carriage house. This home must be experienced in person to be fully appreciated. Contact the listing realtor for the full list of special features and book your private showing today.
房间
- 类型等级尺寸室内地面
- 其他总管道4' 11" x 5' 3.9"其他
- 餐厅总管道13' 9.9" x 28' 2"其他
- 家庭娱乐室总管道17' 11" x 18' 5"其他
- 厨房总管道16' 8" x 21' 3"其他
- 起居室总管道17' 6" x 23' 6.9"其他
- 前厅总管道9' 11" x 6' 2"其他
- 家庭办公室总管道9' x 12' 3"其他
- 水电总管道3' 9.6" x 8' 8"其他
- 酒窖总管道10' 6" x 5' 8"其他
- 其他二楼7' 6" x 2' 9.9"其他
- 洗手间二楼4' 9.9" x 8' 5"其他
- 洗手间二楼4' 11" x 8' 5"其他
- 洗手间二楼10' 3.9" x 12'其他
- 卧室二楼11' 8" x 17' 2"其他
- 卧室二楼11' 9.6" x 19' 9.9"其他
- 洗衣房二楼8' 6.9" x 8'其他
- 主卧室二楼16' 6.9" x 16' 6.9"其他
- 康乐室二楼41' x 26' 6.9"其他
- 其他二楼10' 6" x 8' 8"其他
- 其他总管道30' x 26' 6"其他
- 洗手间总管道4' 9.9" x 6'其他
- 其他总管道9' 11" x 5' 11"其他
- 工作坊总管道28' 2" x 24' 9.6"其他
- 工作坊总管道13' 8" x 18' 5"其他
- 其他二楼4' 6.9" x 4' 8"其他
- 其他二楼19' 6" x 23' 11"其他
- 卧室总管道16' 3.9" x 11' 9"其他
- 洗手间总管道4' 11" x 8' 3"其他
上市代理商
咨询更多信息
咨询更多信息
位置
1505 Britton Road, Summerland, British Columbia, V0H 1Z9 加拿大
房产周边
Information about the area around this property within a 5-minute walk.
付款计算器
- $
- %$
- %
- 本金和利息 0
- 物业税 0
- 层 / 公寓楼层 0

