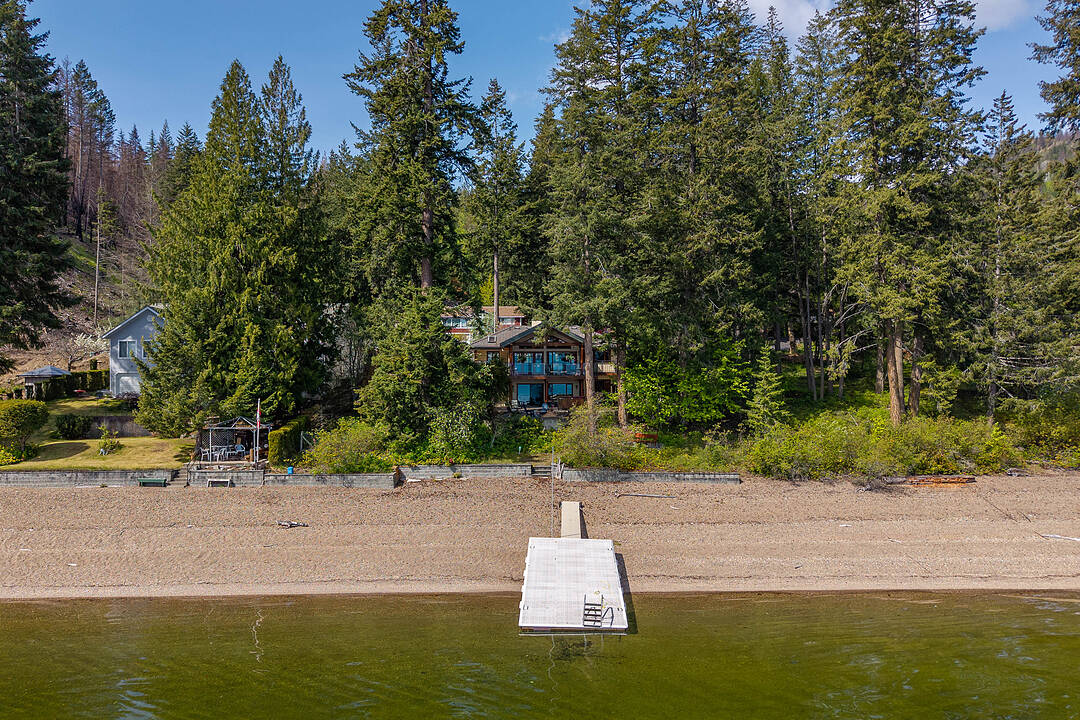重要事实
- MLS® #: 10344478
- 物业编号: SIRC2404881
- 物业类型: 住宅, 独立家庭独立住宅
- 类型: 当代风格
- 生活空间: 2,797 平方呎
- 地面积: 0.35 ac
- 建成年份: 1992
- 卧室: 4
- 浴室: 2+1
- 挂牌出售者:
- Rachel Stone
楼盘简介
Cottage charm meets modern luxury! This custom designed home is sure to please, tying in west-coast living with Scandinavian touches. Tucked away in Ta’Lana Bay with a dock and buoy, you can enjoy everything the Shuswap has to offer from this beautifully maintained property. Designed to maximize the fabulous lake views, emphasize the natural light, and for effortless flow throughout, the main floor features a kitchen with custom cabinetry, dining area, living room, primary bedroom with large five piece ensuite, and guest bedroom used as an office. A spacious deck leads across the lakeside of the home for outdoor dining or relaxation after a day of play. The bright walkout basement offers two guest bedrooms, den, rec room with custom furnishings that leads to the lower patio, bar area, laundry room, four piece bathroom, and sauna. Outside, there are many beautiful landscaped areas. Find your peace while listening to the birds, or enjoy time with your family and friends, the options are limitless. From the detached double vehicle garage, access a shop that will be the envy of your guests with double doors leading to the deck, ‘his & hers’ work areas, and lake views. This property comes with all the benefits of lakeside living, the magnificent views of Shuswap Lake and the surrounding mountains make this the perfect retreat. This property is in a bare land strata with annual fees of $1,350. Located only a short distance from golf courses, hiking, marinas, restaurants, farmers’ markets, and more!
设施和服务
- Balcony
- Eat in Kitchen
- Walk Out Basement
- 停车场
- 后院
- 壁炉
- 山景房
- 户外生活空间
- 水景房
- 湖
- 湖景房
- 湖滨通道
- 湖畔
- 滑雪(水)
- 滨水区
- 码头
- 硬木地板
- 花园
- 车库
- 连接浴室
- 酒庄
- 餐具室
房间
- 类型等级尺寸室内地面
- 卧室地下室13' 6.9" x 10' 5"其他
- 桑拿地下室7' 2" x 6' 6.9"其他
- 卧室总管道12' 9" x 10' 3.9"其他
- 康乐室地下室11' 9.9" x 20' 3.9"其他
- 储存空间地下室6' 3.9" x 7' 9.9"其他
- 其他地下室13' 6.9" x 11' 11"其他
- 洗衣房地下室8' 2" x 11' 9.6"其他
- 洗手间总管道10' 9" x 16'其他
- 门厅总管道4' 3" x 9' 3.9"其他
- 地窖/冷藏室地下室4' 9.6" x 4' 11"其他
- 餐厅总管道11' 6.9" x 11' 9"其他
- 前厅地下室16' 3" x 7' 3"其他
- 起居室总管道11' 5" x 20' 9.6"其他
- 主卧室总管道12' 3.9" x 12' 6"其他
- 厨房总管道12' 8" x 10' 3"其他
- 洗手间地下室7' 6" x 14'其他
- 卧室地下室10' 2" x 15' 5"其他
- 书房地下室9' 2" x 13' 9.9"其他
- 其他总管道6' x 5'其他
向我询问更多信息
位置
3-4498 Squilax-Anglemont Road, Scotch Creek, British Columbia, V0E 1M5 加拿大
房产周边
Information about the area around this property within a 5-minute walk.
付款计算器
- $
- %$
- %
- 本金和利息 0
- 物业税 0
- 层 / 公寓楼层 0
销售者
Sotheby’s International Realty Canada
3477 Lakeshore Road, Suite 104
Kelowna, 卑诗省, V1W 3S9

