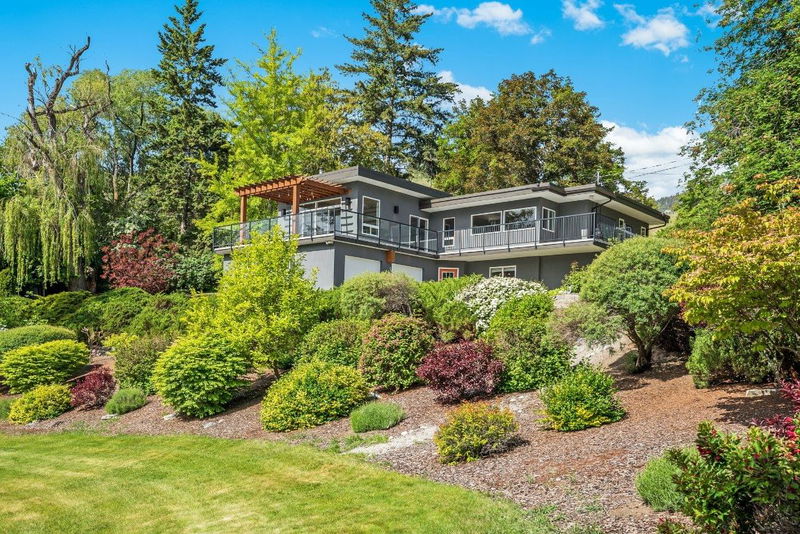重要事实
- MLS® #: 10350033
- 物业编号: SIRC2450026
- 物业类型: 住宅, 独立家庭独立住宅
- 生活空间: 2,742 平方呎
- 地面积: 1.85 ac
- 建成年份: 1955
- 卧室: 4
- 浴室: 2
- 挂牌出售者:
- Royal LePage Locations West
楼盘简介
Discover refined West Bench living on 1.85 acres of beautifully landscaped, fully fenced property just minutes from downtown Penticton. Originally built in 1955, this home underwent a stunning and complete rebuild and contemporary expansion in 2010, blending mid-century charm with modern sophistication. This thoughtfully designed home features 4 spacious bedrooms, 2 stylish bathrooms, a dedicated wine storage room, and a two-car garage with integrated workshop space. The bright open-concept layout, high-end finishes, and seamless indoor-outdoor flow create an ideal environment for both entertaining and everyday living. Step out onto the expansive deck—with new decking in 2024—to take in panoramic views over the city, unwind in the hot tub, or host memorable gatherings under the open sky. Recent updates include a new hot water tank and fresh exterior paint in 2024, ensuring comfort and peace of mind. A secure driveway gate, mature trees, and manicured lawns and gardens complete this private retreat. Enjoy the best of Okanagan living with nearby golf, trails, and wineries. All measurements from floor plans. Contact your favourite agent to schedule a private viewing.
下载和媒体
房间
- 类型等级尺寸室内地面
- 门厅总管道7' 6" x 20' 8"其他
- 卧室总管道12' 3" x 12' 6"其他
- 卧室总管道10' 9" x 12' 8"其他
- 水电总管道7' 3" x 8' 3.9"其他
- 储存空间总管道5' 9.6" x 6' 5"其他
- 地窖/冷藏室总管道5' 9.6" x 6' 5"其他
- 储存空间总管道7' 6" x 10'其他
- 厨房二楼13' 6" x 14'其他
- 起居室二楼15' 3" x 23' 2"其他
- 洗衣房二楼12' 6" x 9' 3.9"其他
- 卧室二楼9' 3.9" x 13' 3"其他
- 主卧室二楼12' 8" x 12' 9"其他
- 其他二楼4' 6" x 12' 8"其他
- 家庭娱乐室二楼15' 9.9" x 17' 2"其他
上市代理商
咨询更多信息
咨询更多信息
位置
220 West Bench Drive, Penticton, British Columbia, V2A 8X8 加拿大
房产周边
Information about the area around this property within a 5-minute walk.
付款计算器
- $
- %$
- %
- 本金和利息 0
- 物业税 0
- 层 / 公寓楼层 0

