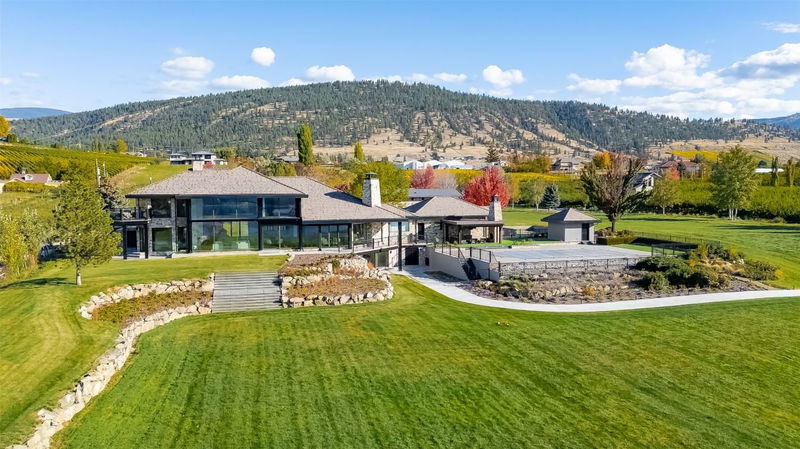重要事实
- MLS® #: 10348783
- 物业编号: SIRC2433485
- 物业类型: 住宅, 独立家庭独立住宅
- 生活空间: 10,169 平方呎
- 地面积: 9.64 ac
- 建成年份: 1995
- 卧室: 6
- 浴室: 7+2
- 挂牌出售者:
- Chamberlain Property Group
楼盘简介
A Landmark of Luxury in Western Canada! One of Western Canada’s most prestigious private estates, this extraordinary 9.64-acre high-bank waterfront property lies quietly within city limits—just minutes from world-renowned wineries, gourmet dining, and the dynamic energy of downtown. Beyond a secure gated entrance, the estate reveals a commanding presence: a stunning stone-clad mansion, masterfully crafted with timeless European-inspired architecture and exceptional attention to detail. Spanning over 10,000 square feet, the residence features six luxurious bedrooms, each with its own spa-style ensuite, ensuring comfort and privacy for family and guests alike. Designed for those who demand the extraordinary, this estate also boasts rare aviation capabilities: a certified 15-ton helipad and a cutting-edge hydraulic tilt-up helicopter hangar make regional travel seamless. Depart from your own front lawn and reach Calgary, Vancouver, or Seattle’s inner harbor—all within an hour. Beyond the main residence, the property includes a separate building with self-contained staff quarters, multiple outbuildings, a workshop, and secure indoor parking for up to 10 vehicles—ideal for collectors or large-scale entertaining. Whether envisioned as a legacy residence, an entertainer’s paradise, or a secluded luxury retreat, this once-in-a-lifetime offering is truly iconic—an unparalleled opportunity in the heart of British Columbia’s celebrated wine country.
房间
- 类型等级尺寸室内地面
- 家庭娱乐室总管道25' 2" x 26'其他
- 餐厅总管道20' x 22' 3"其他
- 起居室总管道41' 2" x 21' 6.9"其他
- 厨房总管道16' 3.9" x 24' 2"其他
- 其他总管道11' 5" x 22' 3"其他
- 厨房总管道16' 3.9" x 24' 2"其他
- 洗衣房总管道15' 6" x 11' 9.6"其他
- 卧室总管道14' 2" x 21' 8"其他
- 卧室总管道18' 3" x 12' 11"其他
- 门厅总管道4' 11" x 12' 9.9"其他
- 卧室总管道22' 3.9" x 16' 5"其他
- 其他总管道13' 3.9" x 6' 3"其他
- 主卧室二楼15' 2" x 24' 9.9"其他
- 其他二楼13' 9.6" x 11' 9"其他
- 卧室二楼12' 9.6" x 22' 11"其他
- 卧室二楼13' 9" x 24' 8"其他
- 大房间地下室16' 9" x 25'其他
- 康乐室地下室21' 11" x 15' 3"其他
- 额外房间地下室27' 6.9" x 23' 6"其他
- 康乐室地下室39' 2" x 26' 2"其他
- 水电地下室17' 6" x 13' 6.9"其他
- 健身房地下室37' 9.9" x 36' 2"其他
- 水电地下室5' 5" x 15' 9.6"其他
上市代理商
咨询更多信息
咨询更多信息
位置
345 Lower Bench Road, Penticton, British Columbia, V2A 8V4 加拿大
房产周边
Information about the area around this property within a 5-minute walk.
付款计算器
- $
- %$
- %
- 本金和利息 0
- 物业税 0
- 层 / 公寓楼层 0

