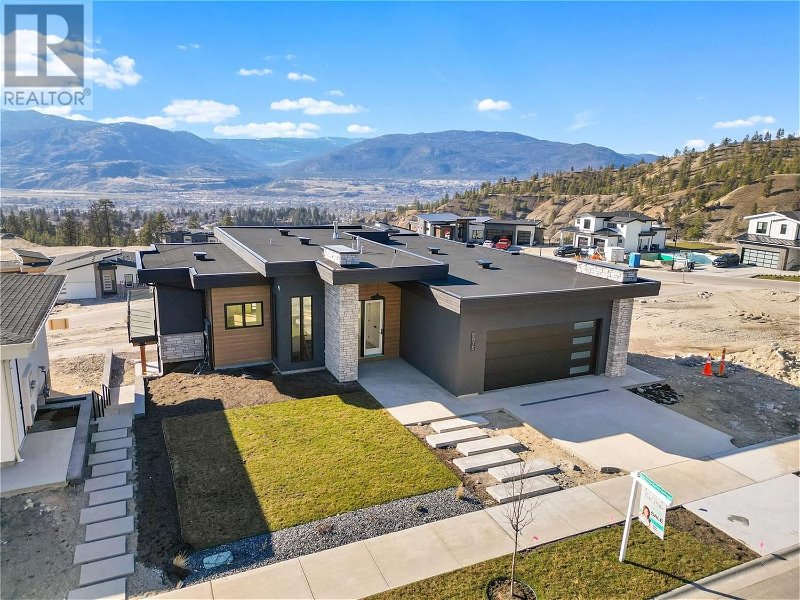重要事实
- MLS® #: 10305887
- 物业编号: SIRC1857680
- 物业类型: 住宅, 独立家庭独立住宅
- 建成年份: 2024
- 卧室: 4
- 浴室: 3+1
- 停车位: 4
- 挂牌出售者:
- Royal Lepage Locations West
楼盘简介
Location, luxury, legal suite, double vehicle garage and stunning views, this home is the FULL package. Almost 800 square feet of covered patio space is an entertainers dream and perfect for taking in the lake lake, city and mountain views. Open concept kitchen features quartz marble countertops, a stunning tiled backsplash, built in wine fridge, custom wrapped bar height wood countertop over the island and Bosch appliances. Engineered oak hardwood floors can be found throughout the entire main living space and the main floor primary bedroom ensuite consists of heated porcelain tiles. Enjoy working from home with a beautiful designated office space on the main floor. A custom designed laundry/mudroom exits to the garage. The walkout basement consists of 2 large carpeted bedrooms, rec room and a full bathroom. The 1 bed, 1 bath suite has quartz countertops throughout with white gloss subway tiles for the kitchen backsplash and tub surround. Samsung appliance package included. Price plus GST. (id:39198)
房间
- 类型等级尺寸室内地面
- 卧室地下室11' 11" x 12' 3"其他
- 水电地下室9' 3.9" x 6' 8"其他
- 康乐室地下室17' 3" x 10' 5"其他
- 卧室地下室11' 11" x 12' 3"其他
- 洗手间地下室4' 9.9" x 11' 3.9"其他
- 主卧室总管道15' 9.9" x 12' 3.9"其他
- 书房总管道11' 9" x 8' 9.9"其他
- 起居室总管道15' 8" x 16' 3.9"其他
- 洗衣房总管道7' x 11' 11"其他
- 厨房总管道17' 9.9" x 13'其他
- 门厅总管道14' 6.9" x 9'其他
- 餐厅总管道8' 3.9" x 10' 8"其他
- 套间浴室总管道12' 2" x 9' 11"其他
- 洗手间总管道5' 5" x 4' 11"其他
- 厨房其他8' 3.9" x 10' 6.9"其他
- 餐厅其他9' 3.9" x 14' 8"其他
- 卧室其他10' 3" x 12' 3"其他
- 洗手间其他6' 6.9" x 14' 9.6"其他
上市代理商
咨询更多信息
咨询更多信息
位置
1075 Elk Street, Penticton, British Columbia, V2A0C9 加拿大
房产周边
Information about the area around this property within a 5-minute walk.
付款计算器
- $
- %$
- %
- 本金和利息 0
- 物业税 0
- 层 / 公寓楼层 0

