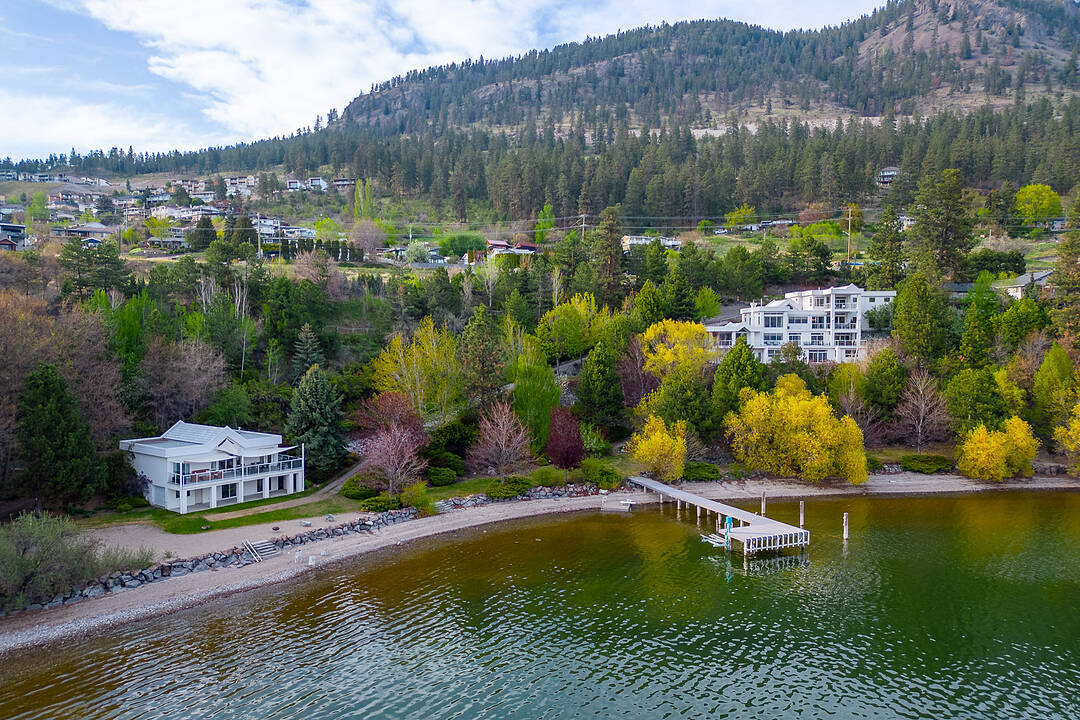重要事实
- MLS® #: 10356884
- 物业编号: SIRC2536178
- 物业类型: 住宅, 独立家庭独立住宅
- 类型: 多层
- 生活空间: 8,313 平方呎
- 地面积: 2.17 ac
- 建成年份: 1995
- 卧室: 13
- 浴室: 9+2
- 停车位: 11
- 挂牌出售者:
- Geoff Hall, Nate Cassie, Scott Marshall
楼盘简介
Spectacular lakeshore estate with over 500 feet of level beachfront, 2.17 acres of private, parklike grounds, and an architecturally designed 8300 square foot main residence featuring eight bedrooms, seven bathrooms, a stunning "Tuscan"-inspired theatre, games room, fitness studio, and walls of windows framing breathtaking lake views. Spanning four levels with expansive decks, nearly every room captures panoramic vistas. The 800 square foot top-floor primary retreat offers ultimate luxury. A glass-enclosed party wing with full butler’s kitchen is ideal for hosting. Private nanny suite included. Detached 1638 square feet, five bedroom, two bathroom guest house sits lakeside with storage for all your water toys. Completing this lakeshore oasis is a charming rustic log cabin hideaway nestled in the trees, full of cozy character. Lush landscaping, nature trails, multiple ponds, and a massive feature waterfall enhance this rare offering. New pile-driven dock with lift, volleyball court, and unobstructed 180 degree views of lake, valley, and mountains. The entire property is like your own private park, with extensive sandy beach, lake level yard and green space, and ultimate privacy. The District of Peachland supports rezoning for 0.6 FSR and a deep-water marina with 22+ large boat slips. Full data room available with extensive surveys, reports, etc. Two minutes to Okanagan Connector, five minutes to West Kelowna. This is a completely unique offering with huge development potential, or an incredible family estate.
设施和服务
- 2 壁炉
- Balcony
- Eat in Kitchen
- Walk Out Basement
- 不锈钢用具
- 专业级电器
- 中央空调
- 停车场
- 健身房
- 地下室 – 已装修
- 城市
- 壁炉
- 媒体室/剧院
- 家庭健身
- 小船码头
- 水景房
- 洗衣房
- 湖
- 湖景房
- 湖滨通道
- 湖畔
- 滑雪(水)
- 滑雪(雪)
- 滨水区
- 自助式套房公寓
- 自助式套房公寓
- 葡萄园
- 车库
- 连接浴室
- 酒庄
- 餐具室
房间
- 类型等级尺寸室内地面
- 主卧室三楼17' 6.9" x 23' 9"其他
- 洗手间三楼13' 9.6" x 20' 11"其他
- 厨房二楼17' 9" x 15' 3.9"其他
- 餐厅二楼8' 3.9" x 16'其他
- 起居室二楼15' 6.9" x 17' 9.6"其他
- 起居室二楼14' 6" x 31' 5"其他
- 书房二楼7' 9.9" x 9' 8"其他
- 书房二楼16' 3" x 14' 11"其他
- 活动室二楼16' x 22' 11"其他
- 媒体/娱乐二楼15' x 22' 11"其他
- 其他二楼5' x 8' 8"其他
- 厨房总管道9' 9.6" x 13' 9.9"其他
- 家庭娱乐室总管道17' 8" x 16' 3.9"其他
- 起居室总管道26' x 20' 2"其他
- 书房总管道14' 9.6" x 18' 6.9"其他
- 卧室总管道11' 6.9" x 12' 11"其他
- 卧室总管道9' 2" x 9' 9"其他
- 卧室总管道10' 8" x 12' 11"其他
- 卧室总管道14' 6" x 12' 6"其他
- 洗手间总管道7' 9" x 5' 9.6"其他
- 洗手间总管道11' 11" x 6' 3.9"其他
- 洗手间总管道8' 6" x 9' 9.6"其他
- 其他总管道5' 6" x 4' 9.6"其他
- 卧室地下室11' 9.6" x 13' 3"其他
- 卧室地下室11' 3" x 13' 3"其他
- 卧室地下室8' 11" x 15' 5"其他
- 洗手间地下室6' 5" x 9' 9"其他
- 洗手间地下室4' 8" x 8'其他
- 康乐室地下室23' 3" x 31' 6.9"其他
- 厨房总管道7' 6.9" x 18' 9.9"其他
- 厨房总管道5' 3.9" x 6' 3"其他
- 起居室总管道13' 2" x 17'其他
- 卧室总管道12' 9.9" x 12' 9"其他
- 卧室总管道10' 6" x 12' 3.9"其他
- 卧室总管道12' 9.9" x 11' 6"其他
- 洗手间总管道9' 9.6" x 6' 2"其他
- 洗手间总管道12' 9.6" x 13' 3"其他
- 卧室地下室11' 6" x 13' 9"其他
- 卧室地下室11' 6.9" x 13' 9.9"其他
- 洗手间地下室4' 9.9" x 8' 6"其他
向我们咨询更多信息
位置
5205 Buchanan Road, Peachland, British Columbia, V0H 1X0 加拿大
房产周边
Information about the area around this property within a 5-minute walk.
付款计算器
- $
- %$
- %
- 本金和利息 0
- 物业税 0
- 层 / 公寓楼层 0
销售者
Sotheby’s International Realty Canada
3477 Lakeshore Road, Suite 104
Kelowna, 卑诗省, V1W 3S9

