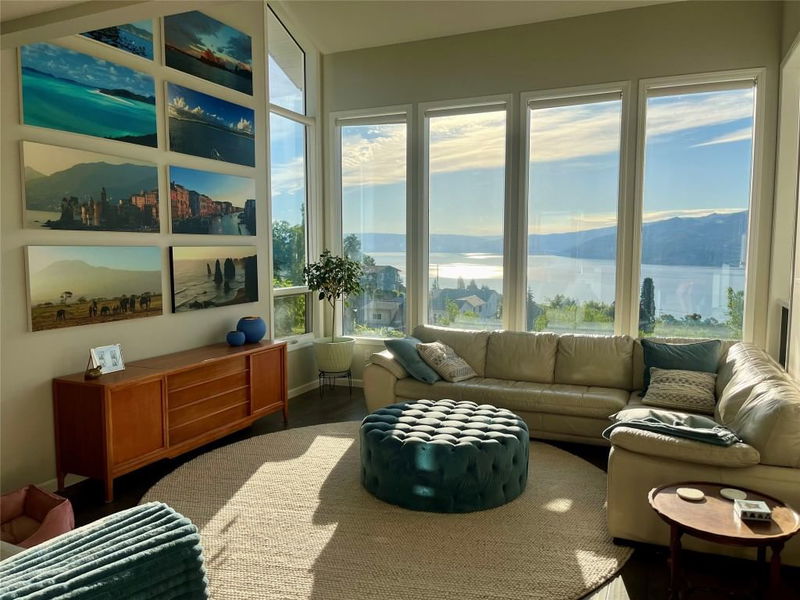重要事实
- MLS® #: 10331449
- 物业编号: SIRC2231558
- 物业类型: 住宅, 独立家庭独立住宅
- 生活空间: 3,657 平方呎
- 地面积: 0.48 ac
- 建成年份: 1993
- 卧室: 4
- 浴室: 3+1
- 挂牌出售者:
- Coldwell Banker Horizon Realty
楼盘简介
The moment you walk through the front door you are greeted with expansive sight lines to the lake across the entire width of the main floor. Huge vaulted ceilings to your left to the upstairs and very tall great room windows open up the lake and valley views to raise your spirits. To your right is a large designer island kitchen that opens up a world of possibilities for entertaining. The large picture window opens all the way for access to the kitchen bar on sundeck. The open concept main floor truly captures what living with a view is all about. The upper level boasts a large primary bedroom with terrific views looking across and south to Penticton. A 5-piece ensuite with large soaker and walk in shower plus walk-in closet compliment the primary bedroom. The upper foyer is expansive and open to the great room below. The lower level offers a large family room/rec room with access to a massive stamped concrete deck with lovely lake and garden views. A kitchenette, with bathroom, laundry and a large spare bedroom allows for a separate in-law suite on the lower level if desired. 6057 Ellison is generous .48 view lot in a neighbourhood of large view lots. Enjoy double garage with room to turn around at the bottom, plus extra parking along the road. Ellison Ave is a school bus route which gets plowed first in the winter. There is a bus stop just up the street at Ellison & Princeton Road. Newer appliances, AC & hot water tank. Furnace 2015. Clay tile roof! Just move in!
房间
- 类型等级尺寸室内地面
- 大房间总管道18' 9" x 17' 5"其他
- 餐厅总管道14' 2" x 11' 2"其他
- 厨房总管道14' 9" x 19' 9.9"其他
- 洗衣房总管道5' 9.6" x 10' 8"其他
- 其他总管道6' 6" x 6' 8"其他
- 门厅总管道8' 6.9" x 19' 2"其他
- 家庭办公室总管道10' 6.9" x 15' 6.9"其他
- 主卧室二楼15' 11" x 14' 6.9"其他
- 洗手间二楼12' 3.9" x 10' 6.9"其他
- 其他二楼6' 3" x 10' 3"其他
- 卧室二楼9' 5" x 15' 9.9"其他
- 卧室二楼15' x 10' 6.9"其他
- 额外房间二楼4' 8" x 10' 6.9"其他
- 洗手间二楼5' 8" x 12' 3.9"其他
- 门厅二楼11' 3.9" x 8' 9.9"其他
- 康乐室下层13' 2" x 32' 5"其他
- 卧室下层15' x 18' 5"其他
- 厨房下层7' 3.9" x 8' 9.9"其他
- 洗手间下层8' 6" x 10' 3.9"其他
- 洗衣房下层8' 5" x 12' 8"其他
- 储存空间下层12' 6.9" x 10' 2"其他
上市代理商
咨询更多信息
咨询更多信息
位置
6057 Ellison Avenue, Peachland, British Columbia, V0H 1X4 加拿大
房产周边
Information about the area around this property within a 5-minute walk.
付款计算器
- $
- %$
- %
- 本金和利息 0
- 物业税 0
- 层 / 公寓楼层 0

