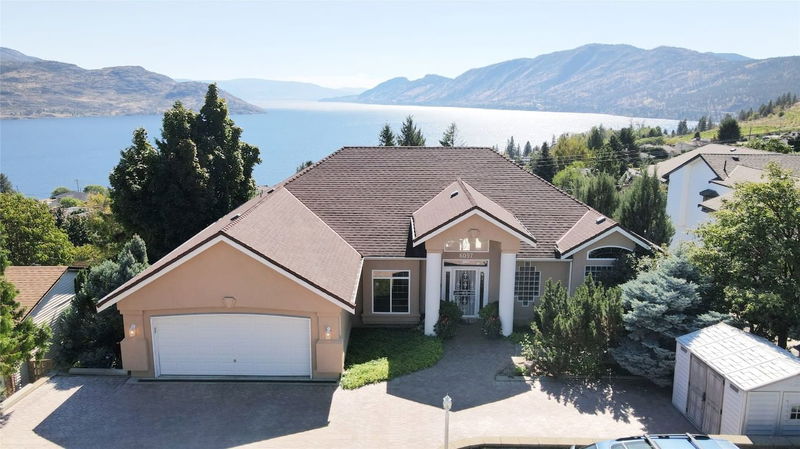重要事实
- MLS® #: 10324359
- 物业编号: SIRC2218932
- 物业类型: 住宅, 独立家庭独立住宅
- 生活空间: 4,321 平方呎
- 地面积: 0.27 ac
- 建成年份: 1997
- 卧室: 5
- 浴室: 4
- 停车位: 6
- 挂牌出售者:
- Coldwell Banker Horizon Realty
楼盘简介
OPEN HOUSE THIS SUNDAY 1PM-3PM .This exquisite blend of Okanagan living is at its best with sparking lake view, a heated salt water pool and modern flare compliments this home with over 4000 square feet of entertaining and living area. The rancher with basement with Lakeview has many features. The main floor consists of 2 bedrooms including the primary bedroom with full ensuite (in-floor heating) and walk in closet. Spacious living room, with huge deck area on the exterior. The gourmet Kitchen is the centerpiece with rock counter tops, SS appliances, custom maple cabinetry, and plenty of counter space. The lower level is ideal for B & B ( currently licensed as Villa Sorana B & B) with summer kitchen, separate entrance, 3 bedrooms, , Family /Games room and direct access to another huge deck and pool. The lower level also has hot water in-floor heating. There is so much more, double garage, RV parking (with electrical outlet), lower lot area which is garden space, 4 outside sheds, flat driveway, two area for BBQ’s ( two gas outlets) , water on demand, wine fridge, freezer, 3 gas fireplaces, 5 bedrooms with 4 baths. Touring this house, you immediately feel unique character and charm thru out. The most standout out feature of this house is the privacy on the decks and in the pool area. It has a very private setting without giving up the stunning lakeview. Come and see for yourself what a beautiful home this is. OPEN HOUSE SUNDAY OCT 20 1PM -3PM
房间
- 类型等级尺寸室内地面
- 厨房总管道17' 9.6" x 19' 9.6"其他
- 起居室总管道17' 11" x 16' 9"其他
- 主卧室总管道13' 9.6" x 17' 3.9"其他
- 洗手间总管道11' 11" x 16' 5"其他
- 餐厅总管道10' 6" x 15' 5"其他
- 卧室总管道10' 2" x 13' 2"其他
- 洗手间总管道5' x 11' 3"其他
- 门厅总管道8' 3" x 12' 3"其他
- 洗衣房总管道9' 9.6" x 13' 8"其他
- 活动室地下室27' 3.9" x 19' 9"其他
- 卧室地下室9' 3" x 14' 9.6"其他
- 卧室地下室13' 6.9" x 11' 3.9"其他
- 家庭娱乐室地下室18' 9.9" x 10' 9"其他
- 卧室地下室9' 3" x 14' 9.6"其他
- 洗手间地下室11' 9" x 5' 9.9"其他
- 厨房地下室12' 3.9" x 15' 3"其他
- 水电地下室7' 3" x 12' 9.9"其他
- 储存空间地下室22' x 19' 6"其他
- 洗手间地下室11' 3.9" x 8' 9.9"其他
- 其他总管道8' 9" x 7'其他
- 其他总管道18' 6" x 22' 9"其他
上市代理商
咨询更多信息
咨询更多信息
位置
6097 Beatrice Road, Peachland, British Columbia, V0H 1X4 加拿大
房产周边
Information about the area around this property within a 5-minute walk.
付款计算器
- $
- %$
- %
- 本金和利息 0
- 物业税 0
- 层 / 公寓楼层 0

