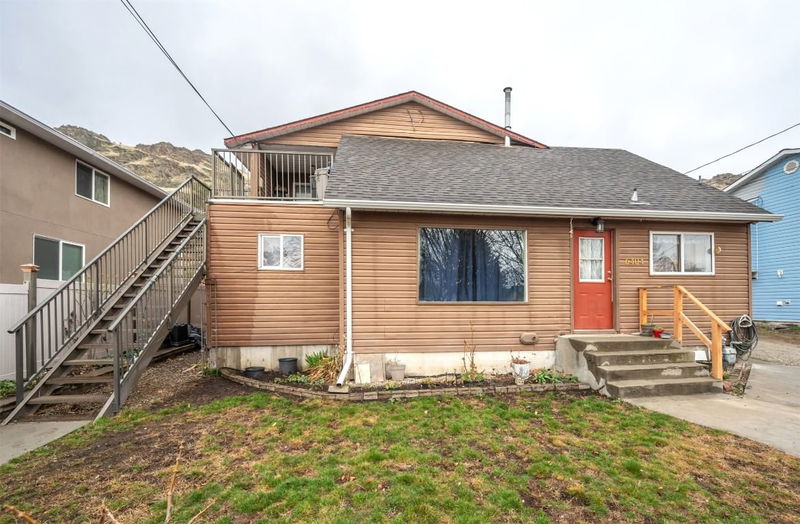重要事实
- MLS® #: 10341208
- 物业编号: SIRC2347680
- 物业类型: 住宅, 独立家庭独立住宅
- 生活空间: 2,538 平方呎
- 地面积: 0.21 ac
- 建成年份: 1946
- 卧室: 3
- 浴室: 3
- 停车位: 7
- 挂牌出售者:
- Royal LePage South Country
楼盘简介
This unique family home presents endless opportunities for a family compound, multi-generational living, or income potential. The principal residence is currently configured as 2 suites, with the possibility of conversion to 3, or to revert back to a large single family home with 4 or more bedrooms. Currently the main level includes an open concept kitchen and living area, a primary bed-sitting room with recently updated 4-piece bath and walk-in closet, a generous laundry/mudroom with convenient side door access to the driveway, a cozy second level den or office, and a massive family room with wood stove, adjacent 4-piece bath, and access to the two-tiered, rear interlocking patio area and yard. The second floor suite has a private deck accessed via an exterior metal staircase and also connects to the main-floor suite's den. This unit boasts a large, open concept living dining space, separate eat-in kitchen, 2 generous bedrooms, and a bathroom/laundry combination. The freestanding, single level carriage house features high ceilings, 2 bedrooms, a large open concept living/kitchen combination, a fun lofted storage, sleeping or play area, a massive adjacent storage room, and a charming, private, stone-walled rear patio. As a bonus, this property also features a standalone workshop/storage shed with a second floor bonus room. The spacious rear yard backs onto unspoiled natural space with no rear neighbors. This property presents huge upside equity potential for the right buyer!
房间
- 类型等级尺寸室内地面
- 储存空间总管道9' 6.9" x 15' 5"其他
- 其他二楼11' 3.9" x 13' 3.9"其他
- 起居室总管道12' 8" x 13' 11"其他
- 厨房总管道12' 8" x 12' 11"其他
- 主卧室总管道14' 3" x 16'其他
- 洗手间总管道4' 11" x 8' 5"其他
- 家庭娱乐室总管道17' 6" x 23' 11"其他
- 洗手间总管道4' 11" x 7' 3.9"其他
- 洗衣房总管道8' 5" x 12'其他
- 卧室二楼8' 8" x 13' 6.9"其他
- 主卧室二楼13' 6.9" x 14'其他
- 厨房二楼8' 8" x 14' 6.9"其他
- 起居室二楼20' 3.9" x 21'其他
- 书房二楼9' 6.9" x 11' 5"其他
- 洗手间二楼8' 5" x 11' 5"其他
- 起居室总管道9' 6" x 11' 8"其他
- 厨房总管道7' 9.9" x 15' 3.9"其他
- 主卧室总管道11' 5" x 15' 3.9"其他
- 卧室总管道7' 6.9" x 8'其他
- 洗手间总管道5' 5" x 8'其他
上市代理商
咨询更多信息
咨询更多信息
位置
6404 Spartan Street, Oliver, British Columbia, V0H 1T6 加拿大
房产周边
Information about the area around this property within a 5-minute walk.
付款计算器
- $
- %$
- %
- 本金和利息 $3,539 /mo
- 物业税 n/a
- 层 / 公寓楼层 n/a

