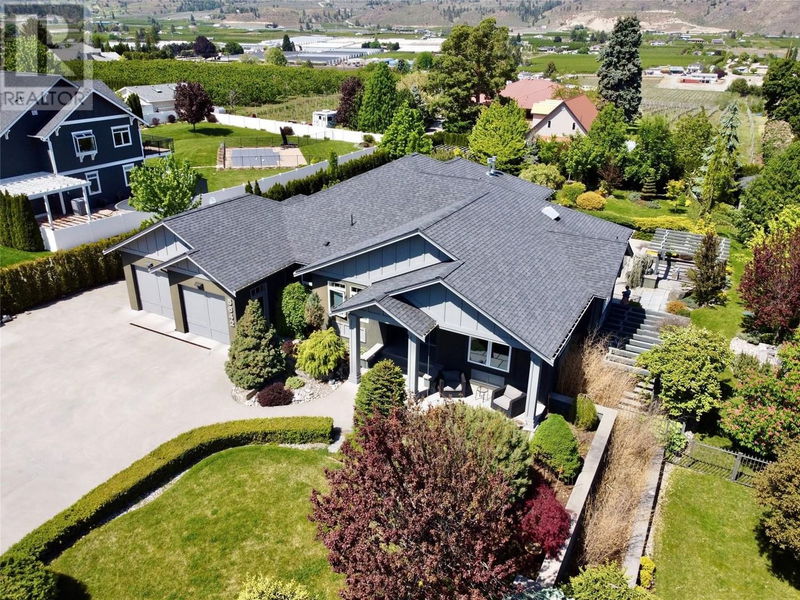重要事实
- MLS® #: 10307365
- 物业编号: SIRC1876980
- 物业类型: 住宅, 独立家庭独立住宅
- 建成年份: 2008
- 卧室: 4
- 浴室: 3
- 停车位: 6
- 挂牌出售者:
- RE/MAX Wine Capital Realty
楼盘简介
Custom dream home nestled amidst vineyards and valley views! This stunning 4-bed+den home, offers an unparalleled blend of luxury, comfort, + entertainment. Step inside and become enchanted by the bright windows flooding the space with natural light while your feet are warmed by the heated tile entrance, leading you into an open Kitchen/living room. This gourmet kitchen is a culinary enthusiast's delight, top-of-the-line Miele appliances + ample storage space. Whether you're whipping up a quick meal or hosting a lavish dinner party, this kitchen is sure to impress. Step out onto the sun deck and soak in the breathtaking views of vineyards /valleys, the perfect backdrop for morning coffee or evening cocktails. Bonus gas over-head heater! This home offers so many extras, heated double garage, steam shower, sauna, multi head walk in rain shower, Full 2 level Theatre room, wired for sound. Pool table room +wet bar and an Artist’s dream studio! The outdoor space is an entertainer's paradise, featuring an outdoor shower, kitchen/bar leading to the pool + hot tub area where you can indulge in the tranquility of the professionally landscaped + fenced half-acre yard. Granite walking paths lead you to raised garden beds, 4 pergolas + gas fire pit. An array of plants+flowers, every corner of the yard, offering endless opportunities for relaxation + enjoyment. In summary, this magnificent home offers luxury living at its finest. RV Parking, 20 min drive to Penticton, 10 mins to Osoyoos (id:39198)
房间
- 类型等级尺寸室内地面
- 水电地下室6' 3.9" x 12' 6.9"其他
- 套间浴室地下室6' 2" x 16' 5"其他
- 娱乐室其他16' 5" x 16'其他
- 卧室其他11' 3" x 13' 9.6"其他
- 卧室其他13' 2" x 21' 9.6"其他
- 酒窖其他12' 3.9" x 11' 6"其他
- 起居室其他24' 9.6" x 17' 3"其他
- 卧室其他14' 9.9" x 18' 9"其他
- 活动室其他12' 2" x 20' 9.6"其他
- 其他其他11' x 7' 11"其他
- 储存空间其他13' 5" x 13' 5"其他
- 媒体/娱乐其他13' 2" x 21' 2"其他
- 套间浴室总管道14' 5" x 16' 6"其他
- 主卧室总管道15' x 18' 9.9"其他
- 洗手间总管道6' 2" x 10' 3.9"其他
- 洗衣房总管道6' 3" x 13' 3"其他
- 书房总管道13' 9.6" x 10' 11"其他
- 起居室总管道15' 2" x 17' 3"其他
- 餐厅总管道12' 8" x 16'其他
- 厨房总管道15' 11" x 18'其他
- 门厅总管道8' 8" x 17' 5"其他
- 餐厅总管道14' 9.6" x 13' 6"其他
上市代理商
咨询更多信息
咨询更多信息
位置
5642 Yarrow Street, Oliver, British Columbia, V0H1T0 加拿大
房产周边
Information about the area around this property within a 5-minute walk.
付款计算器
- $
- %$
- %
- 本金和利息 0
- 物业税 0
- 层 / 公寓楼层 0

