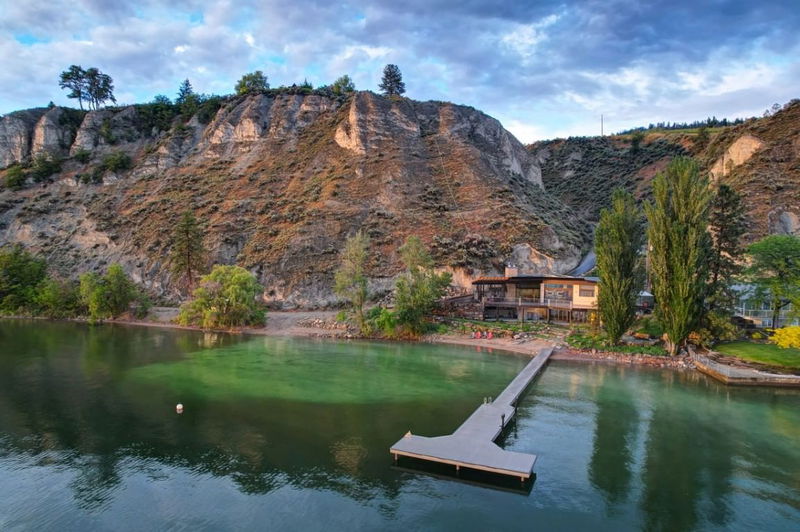重要事实
- MLS® #: 10317644
- 物业编号: SIRC2220224
- 物业类型: 住宅, 独立家庭独立住宅
- 生活空间: 4,420 平方呎
- 地面积: 7.31 ac
- 建成年份: 1996
- 卧室: 5
- 浴室: 4+1
- 停车位: 8
- 挂牌出售者:
- Unison Jane Hoffman Realty
楼盘简介
Spectacular lakeshore estate with 2 homes. Unparalleled luxury with this extraordinary estate, featuring over 400 ft of pristine beach waterfront on 7.319 acres of private parklike grounds, including a 2.13-acre vineyard. Overlooking Lake Okanagan and surrounded by lush orchards and vineyards, this property offers stunning views and serene living. The architecturally designed 3,200 sq ft main house boasts 3 beds & 3 baths. Floor-to-ceiling Palladian windows create a bright, open ambiance throughout. The living and dining area is highlighted by a magnificent 30-ft slate fireplace, w vaulted ceilings leading to a relaxing loft space. The house offers breathtaking views from Peachland to Penticton. Complementing the main house is a stunning 1,541 sq ft modern beach house at the water's edge. German cabinets, porcelain floors, Dacor appliances, & Italian quartzite countertops. Designer lighting and custom millwork enhance the luxurious feel. Equipped w solar panels, and features wood burning indoor & outdoor fireplaces. The unfinished basement for your vision. Beautiful private beach with direct access to the dock. Nature walking trails and unobstructed 180-degree views of the lake, valley, and mountains add to the allure. Additional highlights include a 3-car garage, ample parking, & a 500 sq ft knotty pine cabin workshop. The vineyard produces Gewurztraminer and Malbec grapes, making it ideal for a hobby farm or vineyard. TOTAL SQUARE FOOTAGE REFLECTS BOTH HOMES COMBINED
房间
- 类型等级尺寸室内地面
- 餐厅总管道12' 5" x 16' 6.9"其他
- 洗手间总管道7' x 11'其他
- 其他总管道7' x 8'其他
- 门厅总管道12' x 20'其他
- 其他总管道6' x 7'其他
- 洗手间二楼8' 9" x 9' 11"其他
- 其他二楼7' 6" x 20' 3.9"其他
- 卧室二楼18' 9.9" x 19' 6"其他
- 厨房总管道11' 6" x 15'其他
- 卧室二楼18' 9.9" x 19' 6"其他
- 洗衣房总管道7' x 8' 9.9"其他
- 主卧室总管道14' 9.9" x 18' 9.9"其他
- 起居室总管道16' 6" x 20'其他
- 卧室总管道12' x 14'其他
- 卧室总管道10' 5" x 11' 5"其他
- 洗手间总管道5' x 10' 3"其他
- 其他总管道5' 8" x 8' 5"其他
- 家庭办公室总管道10' x 10' 9"其他
- 洗手间总管道8' x 10'其他
- 厨房总管道14' 9" x 24' 3.9"其他
- 起居室总管道13' 6" x 20' 3"其他
- 储存空间下层7' 2" x 10' 9.9"其他
- 其他下层10' x 13' 3.9"其他
- 其他下层14' 9.9" x 37'其他
上市代理商
咨询更多信息
咨询更多信息
位置
910-912 Tillar Road, Naramata, British Columbia, V0H 1N1 加拿大
房产周边
Information about the area around this property within a 5-minute walk.
付款计算器
- $
- %$
- %
- 本金和利息 0
- 物业税 0
- 层 / 公寓楼层 0

