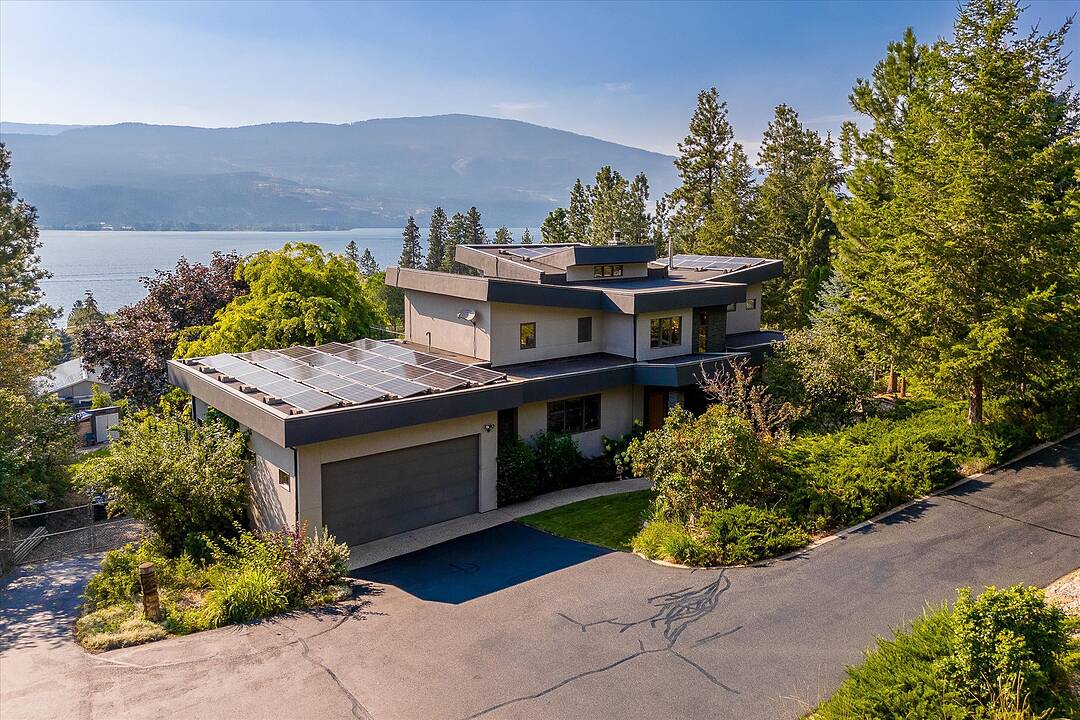重要事实
- MLS® #: 10364303
- 物业编号: SIRC2858032
- 物业类型: 住宅, 独立家庭独立住宅
- 类型: 当代风格
- 生活空间: 4,747 平方呎
- 地面积: 1.35 ac
- 建成年份: 2009
- 卧室: 5
- 浴室: 4+2
- 停车位: 14
楼盘简介
Set on 1.35 acres in the prestigious Carr's Landing area of Lake Country, this gated estate offers privacy, modern efficiency, and exceptional lake views. Mature trees encase the home without obstructing views of Okanagan Lake. A filtered, nature-inspired swim pond serves as a unique pool alternative with a dock and multiple outdoor living spaces designed for relaxation and entertaining. A secondary garage provides 26 feet of covered RV parking with unfinished studio space above, while an extensive solar package supports sustainable living. The approximately 4,750 square feet of custom home showcases quality craftsmanship across three levels with five bedrooms, a den, four full bathrooms, and two powder rooms. A covered stone-pillared entry leads into open, sunlit living with heated coral stone cement floors and warm wood accents. The chef’s kitchen with large island, gas cooktop, and wall oven flows into the dining area and living room with wood-burning fireplace. A covered patio extends the living space outdoors for elegant dining and lounging. The lower level is designed for recreation and hosting, featuring a gathering area that opens to the patio and hot tub, plus a bathroom with walk-in shower. A private two-bedroom in-law suite with full kitchen offers flexible living for family, guests, or rental use. The private primary retreat spans the top floor, featuring an office, lounge with wet bar, private balcony, and oversized windows beneath vaulted ceilings framing sweeping lake views. The spa-inspired ensuite includes a two-sided gas fireplace, soaking tub, walk-in shower, and walk-in closet. Minutes from the lake and world-class wineries such as O'Rourke Family Estate and 50th Parallel, with YLW Airport just 30 minutes away and Predator Ridge to the north.
设施和服务
- 3+ 壁炉
- Balcony
- Eat in Kitchen
- Walk In Closet
- Walk Out Basement
- 不锈钢用具
- 专业级电器
- 书房
- 仓库
- 停车场
- 加热地板
- 后院
- 壁炉
- 室外游泳池
- 山
- 山景房
- 户外生活空间
- 水景房
- 水疗/热水盆浴
- 池塘
- 洗衣房
- 湖
- 湖景房
- 滑雪(水)
- 滑雪(雪)
- 环保
- 自助式套房公寓
- 自助式套房公寓
- 花园
- 葡萄园
- 车库
- 连接浴室
- 酒庄
- 面积
- 马车车库
房间
- 类型等级尺寸室内地面
- 卧室总管道15' 6" x 11' 8"其他
- 卧室总管道12' 9" x 10'其他
- 洗衣房总管道6' 5" x 7' 6.9"其他
- 餐厅总管道16' 9.6" x 15' 8"其他
- 门厅总管道11' 3.9" x 5' 6"其他
- 起居室总管道23' 6" x 16' 5"其他
- 洗手间二楼10' 5" x 18' 9.6"其他
- 其他二楼9' 8" x 6' 5"其他
- 书房二楼9' 2" x 10' 8"其他
- 家庭办公室二楼15' 9.9" x 18' 9.9"其他
- 其他二楼10' 3.9" x 4' 2"其他
- 水电地下室3' 9" x 8' 3.9"其他
- 起居室地下室12' 11" x 21' 6.9"其他
- 厨房地下室11' 9.6" x 8' 9.9"其他
- 卧室地下室9' 11" x 12'其他
- 洗手间地下室8' 2" x 7' 2"其他
- 水电下层6' 8" x 7' 3"其他
- 储存空间下层11' x 5' 6.9"其他
- 主卧室二楼31' 3.9" x 17'其他
- 康乐室地下室25' 6" x 15' 11"其他
- 其他二楼7' 11" x 3' 9.9"其他
- 储存空间总管道11' x 5' 8"其他
- 其他总管道24' 9" x 26' 6"其他
- 其他二楼25' x 27'其他
- 卧室地下室13' 6" x 12' 11"其他
- 洗手间总管道5' 6" x 14' 8"其他
- 洗手间地下室4' 5" x 7' 3"其他
- 厨房总管道16' 6" x 12' 6.9"其他
向我们咨询更多信息
位置
16550 Carbonneau Road, Lake Country, British Columbia, V4V 1B3 加拿大
房产周边
Information about the area around this property within a 5-minute walk.
付款计算器
- $
- %$
- %
- 本金和利息 0
- 物业税 0
- 层 / 公寓楼层 0
销售者
Sotheby’s International Realty Canada
3477 Lakeshore Road, Suite 104
Kelowna, 卑诗省, V1W 3S9

