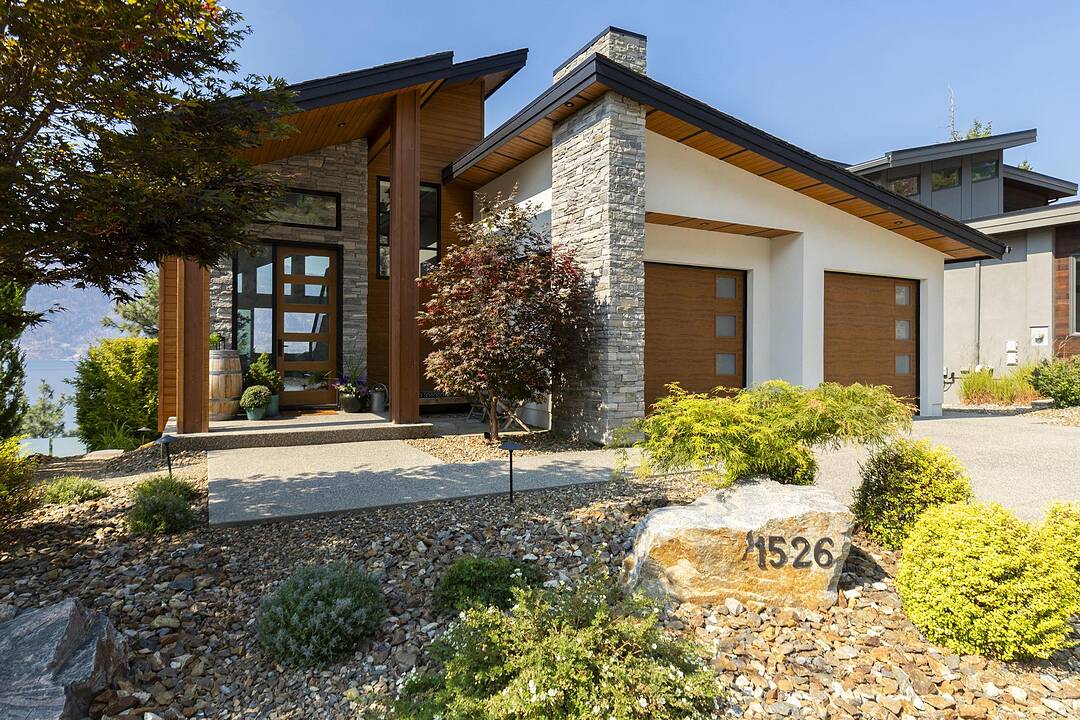重要事实
- MLS® #: 10375061
- 物业编号: SIRC2783298
- 物业类型: 住宅, 公寓
- 类型: 提升式牧场风格
- 生活空间: 3,512 平方呎
- 地面积: 6,927 平方呎
- 建成年份: 2018
- 卧室: 4
- 浴室: 3
- 停车位: 4
- 挂牌出售者:
- Rachelle Moulton
楼盘简介
Perched in the heart of Lake Country, this striking contemporary walkout at 1526 Marble Ledge Drive showcases the very best of Okanagan living—anchored by breathtaking panoramic views of sparkling Okanagan Lake and the surrounding valley. From sunrise to sunset, the scenery becomes your everyday masterpiece.
A thoughtfully designed layout places the primary suite on the upper level, creating a serene private retreat that fully captures the vista. Wake up to lake views, step onto your balcony with morning coffee, and enjoy a home that feels elevated in both design and setting.
Set within a vibrant, resort-inspired community, residents enjoy a welcoming neighborhood atmosphere with quick access to trails, parks, and recreation. Minutes away are golf, award-winning wineries, beaches, and marinas—perfect for balancing adventure and relaxation.
As an added bonus, enjoy exclusive access to the Lake Club and Centre Club, featuring two outdoor pools, two fully equipped fitness centres, and social lounges. From the Lake Club, it’s just a short stroll to the beach—ideal for paddle boarding, lounging on the sand, or fully embracing the waterfront lifestyle.
With shopping, dining, and everyday amenities close by, life here is effortless. Whether you’re looking for a place to entertain, unwind, or immerse yourself in the Okanagan lifestyle, this home delivers—with extraordinary views as the signature feature.
下载和媒体
设施和服务
- 2 壁炉
- Balcony
- Eat in Kitchen
- Walk In Closet
- Walk Out Basement
- 不锈钢用具
- 专业级电器
- 中央空调
- 仓库
- 停车场
- 地下室 – 已装修
- 城市
- 壁炉
- 安全系统
- 山
- 户外生活空间
- 水景房
- 洗衣房
- 湖
- 湖景房
- 滑雪(水)
- 滑雪(雪)
- 社区生活
- 葡萄园
- 路缘石
- 车库
- 连接浴室
- 酒乡
- 酒庄
房间
- 类型等级尺寸室内地面
- 门厅总管道18' 6.9" x 6' 3.9"其他
- 起居室总管道20' 6" x 16' 9"其他
- 厨房总管道9' 8" x 15' 6"其他
- 餐厅总管道13' 5" x 13' 3"其他
- 餐具室总管道5' 6" x 14' 11"其他
- 洗衣房总管道9' 9.6" x 10' 9.6"其他
- 卧室总管道10' 9.6" x 12' 2"其他
- 洗手间总管道6' 3.9" x 10' 9.6"其他
- 主卧室二楼15' 9" x 14' 9.6"其他
- 阁楼二楼8' 6.9" x 14' 6"其他
- 洗手间二楼15' 9" x 10' 8"其他
- 其他二楼10' 9.9" x 10' 8"其他
- 康乐室下层24' 5" x 16' 9"其他
- 其他下层11' 8" x 9' 6.9"其他
- 卧室下层13' 8" x 12' 8"其他
- 卧室下层12' 9.6" x 12' 2"其他
- 洗手间下层8' 8" x 7' 6"其他
- 储存空间下层14' 3.9" x 5' 9"其他
向我询问更多信息
位置
1526 Marble Ledge Drive, Lake Country, British Columbia, V4V 2T4 加拿大
房产周边
Information about the area around this property within a 5-minute walk.
付款计算器
- $
- %$
- %
- 本金和利息 0
- 物业税 0
- 层 / 公寓楼层 0
销售者
Sotheby’s International Realty Canada
3477 Lakeshore Road, Suite 104
Kelowna, 卑诗省, V1W 3S9

