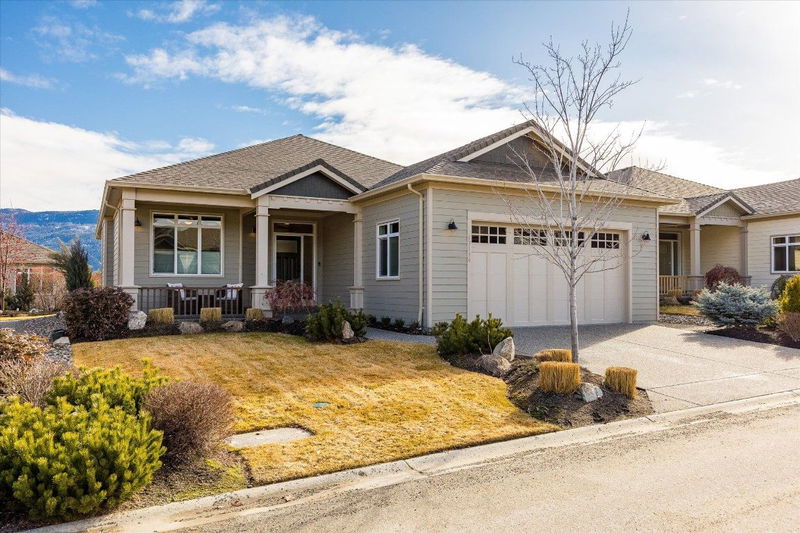重要事实
- MLS® #: 10338128
- 物业编号: SIRC2310927
- 物业类型: 住宅, 公寓
- 生活空间: 3,128 平方呎
- 地面积: 0.13 ac
- 建成年份: 2018
- 卧室: 4
- 浴室: 3
- 停车位: 4
- 挂牌出售者:
- Royal LePage Kelowna
楼盘简介
Nestled in the sought-after Cadence community, this stunning walkout rancher offers the perfect blend of comfort and elegance. Boasting 4 bedrooms plus a den and 3 bathrooms, this home is designed for effortless main-level living, featuring a bright and airy open-concept layout with 9’ ceilings, a gas fireplace, and an abundance of natural light. The gleaming white kitchen is equipped with stainless steel appliances, including a gas range, while the primary suite impresses with a walk-in closet, ensuite with a double vanity, and heated tile floors. Enjoy year-round comfort with geothermal heating and cooling, plus a mix of hardwood, tile, and plush carpeting throughout. The lower level offers additional living space, a gym, and a workshop in the large utility room. From the main level, enjoy walkout access to the beautifully landscaped yard with underground sprinklers, where you can relax on the private patio with privacy screens, or take advantage of the exclusive on-site amenities, including an outdoor pool, hot tub, BBQ area, fire pit, and park space. Complete with a 2-car garage and driveway parking, this home is still under new home warranty, offering peace of mind and a luxurious lifestyle with 55+ community living.
房间
- 类型等级尺寸室内地面
- 起居室总管道21' 3" x 14' 8"其他
- 主卧室总管道13' 9" x 14' 9"其他
- 洗手间总管道8' 6" x 8' 11"其他
- 卧室总管道12' x 10' 9.6"其他
- 洗手间总管道7' 6.9" x 10' 6"其他
- 厨房总管道17' 9" x 11' 9.9"其他
- 餐厅总管道14' 9.9" x 7' 8"其他
- 洗衣房总管道8' x 7' 9.6"其他
- 门厅总管道7' 9" x 7' 6"其他
- 书房地下室9' 6.9" x 13'其他
- 健身房地下室18' 3.9" x 8' 9.6"其他
- 康乐室地下室22' x 16'其他
- 水电地下室27' 9.9" x 12' 9"其他
- 卧室地下室13' 9.6" x 14' 8"其他
- 卧室地下室11' 9.9" x 12'其他
- 洗手间地下室9' 9.9" x 5' 5"其他
上市代理商
咨询更多信息
咨询更多信息
位置
13134 Porter Drive, Lake Country, British Columbia, V4V 2S4 加拿大
房产周边
Information about the area around this property within a 5-minute walk.
付款计算器
- $
- %$
- %
- 本金和利息 $5,000 /mo
- 物业税 n/a
- 层 / 公寓楼层 n/a

