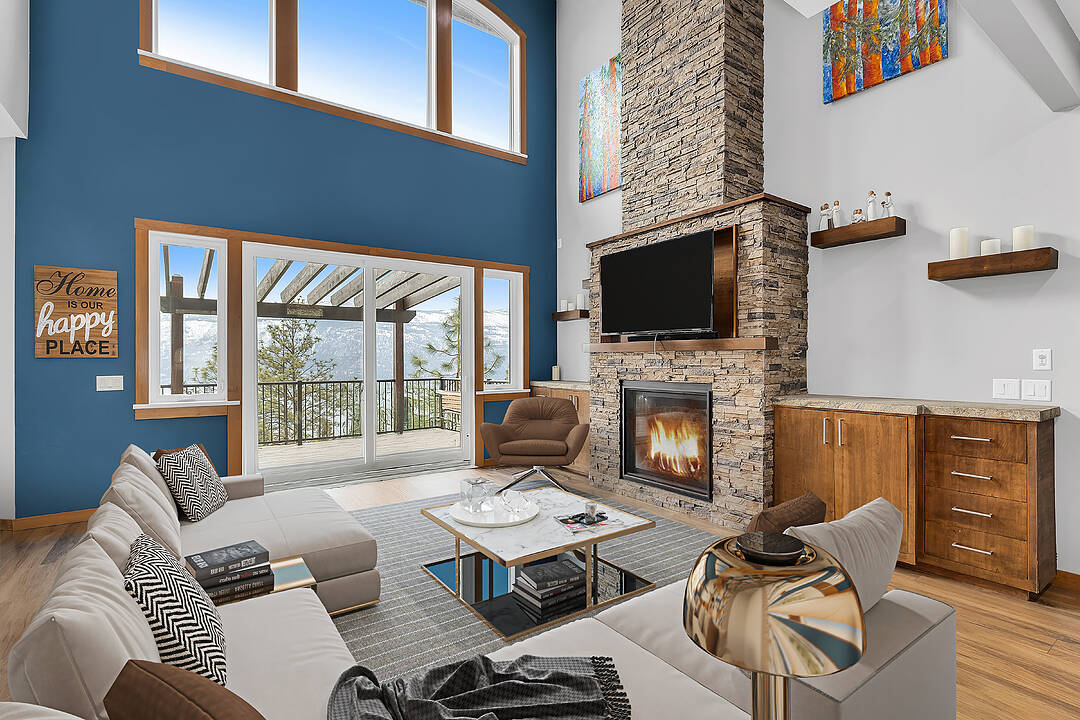重要事实
- MLS® #: 10371590
- 物业编号: SIRC2300841
- 物业类型: 住宅, 独立家庭独立住宅
- 类型: 多层
- 生活空间: 5,600 平方呎
- 地面积: 0.99 ac
- 建成年份: 2013
- 卧室: 8
- 浴室: 5
- 停车位: 3
- 挂牌出售者:
- Joan Wolf
楼盘简介
Investor alert! Nestled in the prestigious community of Carr’s Landing, this residence offers breathtaking 180-degree views of Okanagan Lake and a peaceful, private setting and over 5,200 square feet of thoughtfully designed living space. The grand, vaulted ceilings create an airy and inviting atmosphere, while the open-concept living, dining, and kitchen area is tailor-made for entertaining. A stunning stone gas fireplace serves as the focal point, and the kitchen boasts high-end stainless steel appliances and ample space for gatherings. Upstairs, the primary suite is a true retreat, complete with a private lake-view balcony, spa-inspired ensuite, and an oversized walk-in closet. Three additional bedrooms on this level provide flexibility for family living. The walkout lower level offers endless potential—in-laws, adult children, guest suites, AIRBNB, and endless rental opportunity. Still have room left over for entertainment haven. Multiple patios across different levels showcase stunning views of the lake and surrounding forest. A triple-car garage-turned-workshop can easily be restored for full vehicle parking. Located just minutes from renowned wineries, pristine beaches, schools, and the airport, this private one-acre sanctuary is an outdoor enthusiast’s dream, with instant access to hiking, biking, and ATV trails on Spion Kop Mountain. Experience serenity, adventure, with the right location and room for it all!!
下载和媒体
设施和服务
- 2 壁炉
- 3 车库
- Eat in Kitchen
- Walk In Closet
- 不锈钢用具
- 专业级电器
- 书房
- 仓库
- 停车场
- 后院
- 封闭阳台
- 户外生活空间
- 水景房
- 洗衣房
- 湖
- 湖景房
- 硬木地板
- 社区生活
- 连接浴室
- 酒乡
房间
- 类型等级尺寸室内地面
- 洗手间总管道5' 9" x 7' 6.9"其他
- 卧室总管道10' 8" x 11' 6.9"其他
- 餐厅总管道18' 6.9" x 17' 6"其他
- 门厅总管道5' 6.9" x 9' 3"其他
- 厨房总管道13' 9" x 23' 9.6"其他
- 起居室总管道15' 5" x 16' 9"其他
- 前厅总管道6' 11" x 7' 3"其他
- 洗手间二楼6' 9.6" x 9' 9.9"其他
- 洗手间二楼14' 11" x 19' 5"其他
- 卧室二楼15' 5" x 16' 5"其他
- 卧室二楼13' 8" x 13' 9.9"其他
- 卧室二楼10' 9" x 15' 6"其他
- 洗衣房二楼7' 9" x 8' 11"其他
- 主卧室二楼18' 6.9" x 23' 3"其他
- 其他二楼6' 3.9" x 17' 6"其他
- 其他二楼5' 9" x 8' 9"其他
- 洗手间下层4' 11" x 12' 9.6"其他
- 洗手间下层5' 9.6" x 7' 11"其他
- 卧室下层9' x 8' 9.9"其他
- 卧室下层9' 9.6" x 11' 11"其他
- 卧室下层10' 3" x 11' 8"其他
- 家庭娱乐室下层12' 9.6" x 21' 3.9"其他
- 健身房下层9' 3" x 19' 6"其他
- 家庭办公室下层7' 2" x 17' 6"其他
- 康乐室下层35' x 29' 5"其他
向我询问更多信息
位置
13598 Townsend Drive, Lake Country, British Columbia, V4V 2S8 加拿大
房产周边
Information about the area around this property within a 5-minute walk.
付款计算器
- $
- %$
- %
- 本金和利息 0
- 物业税 0
- 层 / 公寓楼层 0
销售者
Sotheby’s International Realty Canada
3477 Lakeshore Road, Suite 104
Kelowna, 卑诗省, V1W 3S9

