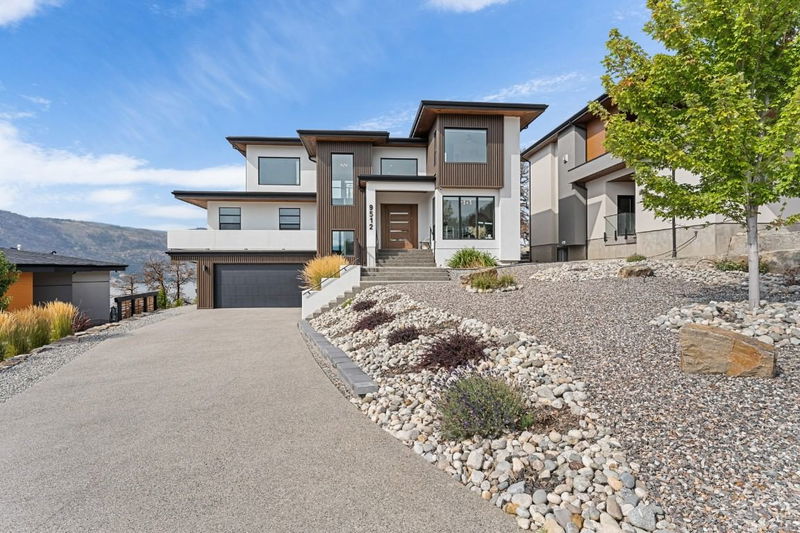重要事实
- MLS® #: 10331437
- 物业编号: SIRC2231546
- 物业类型: 住宅, 独立家庭独立住宅
- 生活空间: 4,354 平方呎
- 地面积: 12,056 平方呎
- 建成年份: 2019
- 卧室: 5
- 浴室: 4
- 挂牌出售者:
- Unison Jane Hoffman Realty
楼盘简介
NEW PRICE | PRICED BELOW ASSESSED VALUE.
This nearly-new, custom-built home in the coveted Lakestone community offers unparalleled luxury and panoramic views of Okanagan Lake on a uniquely private corner lot. Spanning over 4,300 sq. ft. across 3 elegant levels, this 6-bedroom, 5-bath residence is designed for sophisticated California style living. Flooded w natural light, the expansive windows stretch from floor to ceiling, showcasing breathtaking lake views. The gourmet kitchen is a chef's dream, w/ a large center island & an additional pantry for ample storage. Two sets of Nano doors seamlessly extend the indoor living space to a spacious patio, perfect for entertaining, complete w built-in outdoor grill shelving. The main floor also boasts a cozy sunken family room w stunning lake views, a versatile home office, and a guest bedroom. Upstairs, the luxurious primary suite is a true retreat with floor-to-ceiling windows that frame the lake, a spa-like ensuite with a double floating vanity, a soaking tub, and a dekton walk-in dual shower. A thoughtfully designed walk-in closet completes the suite. Two additional bedrooms and a beautifully finished bathroom complete the upper level. The lower level is an entertainer's paradise, with a rec room, media area, and another bedroom and office. Step outside to the covered patio with a hot tub and outdoor shower, with space to add a pool. This is lakeside living at its finest—don’t miss your chance to make this stunning home yours!
房间
- 类型等级尺寸室内地面
- 其他总管道10' 6" x 10' 6"其他
- 家庭娱乐室总管道16' 9.6" x 15' 9.6"其他
- 门厅总管道11' 6" x 19' 2"其他
- 厨房总管道21' 9.6" x 17' 9.9"其他
- 洗衣房总管道5' 6" x 11' 2"其他
- 起居室总管道17' x 22' 3.9"其他
- 洗手间总管道9' 6" x 6'其他
- 卧室总管道12' x 11' 11"其他
- 家庭办公室总管道13' 5" x 12' 5"其他
- 洗手间二楼8' 2" x 8' 3"其他
- 洗手间二楼20' 6" x 9' 5"其他
- 卧室二楼13' 8" x 12' 9.6"其他
- 卧室二楼14' x 11' 3"其他
- 主卧室二楼17' 9.9" x 15' 9.6"其他
- 其他二楼15' 6" x 5' 6"其他
- 洗手间下层7' 6.9" x 7'其他
- 卧室下层14' 6" x 10' 9"其他
- 书房下层15' 3.9" x 14' 6.9"其他
- 其他下层28' 8" x 25' 9.6"其他
- 前厅下层9' 6.9" x 6' 9.6"其他
- 家庭办公室下层11' 5" x 10' 11"其他
- 康乐室下层16' 11" x 19' 2"其他
- 水电下层6' 8" x 11'其他
上市代理商
咨询更多信息
咨询更多信息
位置
9512 Benchland Drive, Lake Country, British Columbia, V4V 0A4 加拿大
房产周边
Information about the area around this property within a 5-minute walk.
付款计算器
- $
- %$
- %
- 本金和利息 0
- 物业税 0
- 层 / 公寓楼层 0

