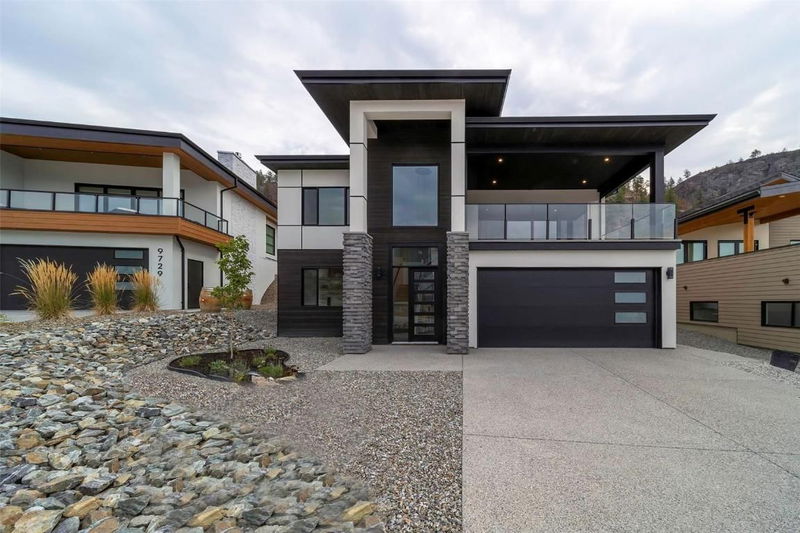重要事实
- MLS® #: 10331301
- 物业编号: SIRC2229447
- 物业类型: 住宅, 独立家庭独立住宅
- 生活空间: 2,564 平方呎
- 地面积: 0.22 ac
- 建成年份: 2023
- 卧室: 4
- 浴室: 3
- 挂牌出售者:
- RE/MAX Kelowna
楼盘简介
Welcome to 9723 Centrestone Drive located in the prestigious Lakestone Development. This brand new dream home awaits, with this sleek open concept 4 bedroom, 3 bath floor plan. The craftsmanship, rich wood cabinetry, additional butler/spice kitchen, quartz countertops and beautiful custom built storage under the staircase are just a few of the features that set this house apart from the rest. Spacious primary bedroom, 5pc spa-like ensuite with a walk-in closet, a large secondary bedroom and 4pc bath complete the main floor. The lower level offers 2 additional large bedrooms, 4pc bathroom, and spacious rec room. Amazing storage options with and oversize garage and outdoor parking! New Home Warranty for this home and move in ready! Life doesn’t get any better living at Lakestone. Offering amazing amenities with 28 kms of walking trails, multi-sport courts, The Lake Club and Centre Club. Located within minutes to shopping, schools, wineries, restaurants, golf, skiing, the Kelowna Airport and only 25 mins to downtown Kelowna. Please note: Rooms are staged virtually.
房间
- 类型等级尺寸室内地面
- 洗手间二楼13' 6.9" x 10' 9"其他
- 卧室总管道14' 3.9" x 10' 6"其他
- 洗手间二楼4' 9.9" x 8'其他
- 厨房二楼13' 5" x 22' 9"其他
- 厨房二楼8' 11" x 6' 6"其他
- 洗手间总管道5' 3.9" x 10' 6"其他
- 媒体/娱乐总管道10' 9" x 15' 3.9"其他
- 洗衣房总管道5' 2" x 6' 8"其他
- 主卧室二楼11' 11" x 14' 9.6"其他
- 卧室二楼11' 3.9" x 10' 9"其他
- 餐厅二楼10' 9.9" x 12' 3"其他
- 起居室二楼14' 6" x 21' 2"其他
- 卧室总管道12' 6" x 14' 6.9"其他
- 水电总管道5' 3" x 7' 9"其他
上市代理商
咨询更多信息
咨询更多信息
位置
9723 Centrestone Drive, Lake Country, British Columbia, V4V 0A5 加拿大
房产周边
Information about the area around this property within a 5-minute walk.
付款计算器
- $
- %$
- %
- 本金和利息 0
- 物业税 0
- 层 / 公寓楼层 0

