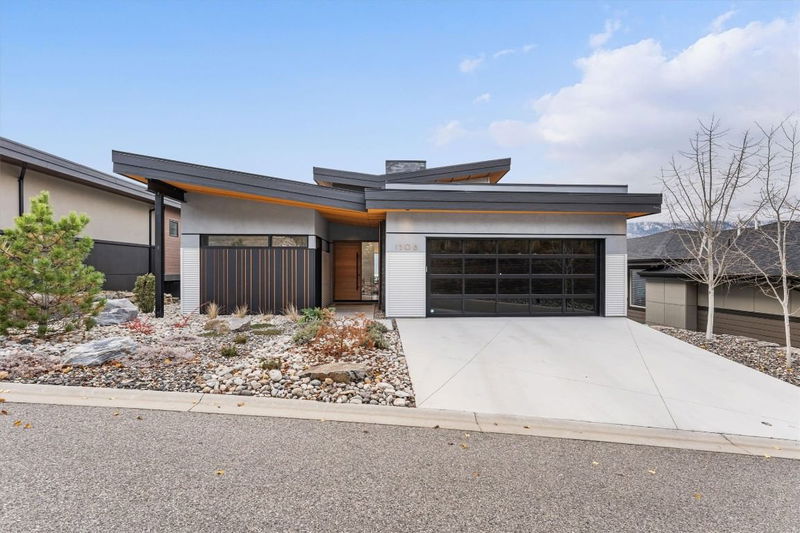重要事实
- MLS® #: 10329105
- 物业编号: SIRC2215707
- 物业类型: 住宅, 公寓
- 生活空间: 3,596 平方呎
- 地面积: 0.16 ac
- 建成年份: 2020
- 卧室: 3
- 浴室: 3+1
- 停车位: 4
- 挂牌出售者:
- Unison Jane Hoffman Realty
楼盘简介
Experience luxury living in this stunning Richmond custom-built home in the sought-after community of waterside in Lakestone. w streamlined architecture, including metal, wood soffits, and copper accents, this residence exudes modern sophistication. Thoughtfully designed open-concept main floor, where the living, dining, & kitchen areas are framed by 9ft sliding windows, showcasing stunning lake and mountain views. Cooking enthusiasts will appreciate the Thermador appliances, Westwood cabinetry with custom organizers, & a generous center island, perfect for culinary creations. The living room features a linear fireplace w a walnut mantel & a unique plaster finish, adding a modern touch. The main-level primary bedroom is a serene retreat w lake views, a custom feature wall, & a private 4-piece ensuite featuring dual sinks, a walnut vanity, and a seamless glass steam shower. custom walk-in closet includes built-in dressers & tiered racks. The lower level is an entertainer's dream, complete w a wet bar, family room, & games room. A unique highlight is an independent conditioned wine making/hydroponics room. Additional highlights include a 2-car garage w tinted doors, & a mudroom w granite counters. Low-maintenance landscaping w a two-zone irrigation system and grapevines. Lakestone residents enjoy access to amenities including pools, gyms, tennis and pickleball courts with countless hiking trails just steps from their front door & a newly installed mountain bike facility.
房间
- 类型等级尺寸室内地面
- 水电下层21' 3.9" x 21' 6"其他
- 其他总管道7' 3.9" x 5' 6.9"其他
- 洗手间总管道13' x 9' 9"其他
- 其他总管道22' 6" x 22' 9.9"其他
- 厨房总管道23' 8" x 21' 6"其他
- 洗衣房总管道8' 6.9" x 14' 8"其他
- 起居室总管道21' 2" x 16' 3.9"其他
- 主卧室总管道16' x 13' 8"其他
- 其他总管道9' 9" x 5' 6"其他
- 其他总管道10' 6" x 12' 5"其他
- 洗手间下层5' 8" x 9' 9.9"其他
- 洗手间下层7' x 16' 3.9"其他
- 卧室下层13' 3" x 11'其他
- 卧室下层14' 5" x 13' 9.6"其他
- 厨房下层11' 9" x 20' 9.9"其他
- 洗衣房下层9' 9.9" x 14' 3"其他
- 康乐室下层21' 5" x 37' 5"其他
上市代理商
咨询更多信息
咨询更多信息
位置
1506 Marble Ledge Drive, Lake Country, British Columbia, V4V 2T4 加拿大
房产周边
Information about the area around this property within a 5-minute walk.
付款计算器
- $
- %$
- %
- 本金和利息 0
- 物业税 0
- 层 / 公寓楼层 0

