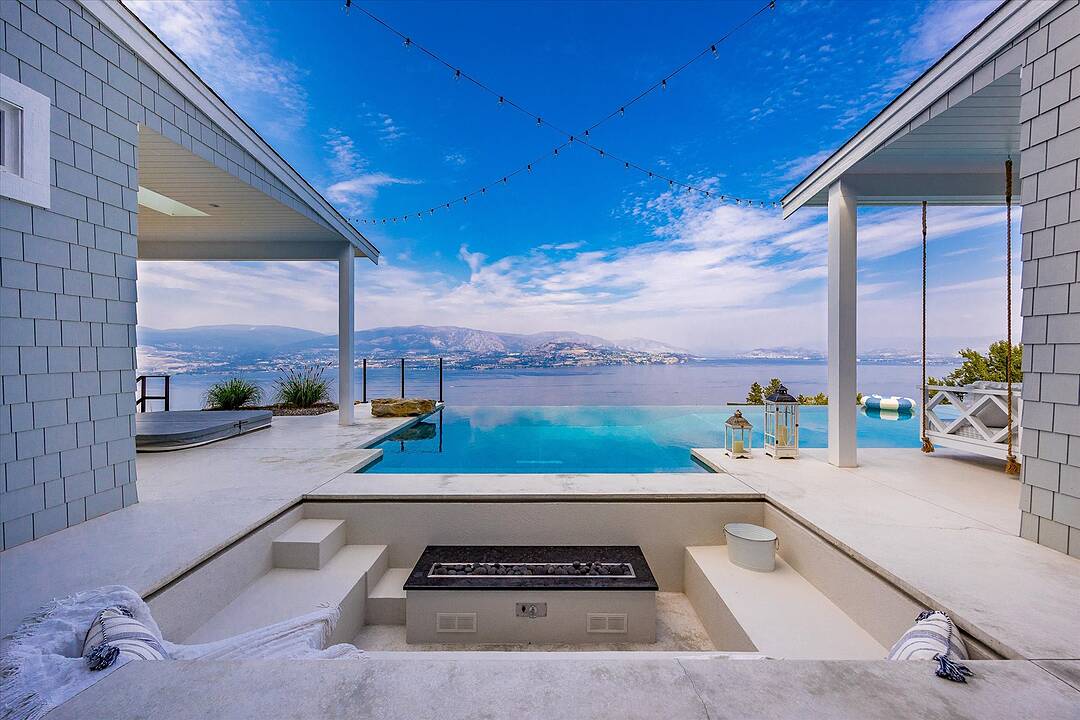重要事实
- MLS® #: 10362657
- 物业编号: SIRC2852142
- 物业类型: 住宅, 独立家庭独立住宅
- 类型: 错层式
- 生活空间: 5,192 平方呎
- 地面积: 5 ac
- 建成年份: 2019
- 卧室: 4
- 浴室: 4+1
- 停车位: 22
- 市政 税项 2025: $8,227
- 挂牌出售者:
- Scott Marshall, Nate Cassie, Geoff Hall
楼盘简介
The best view in Kelowna. 2019-built four bedroom, five bathroom, over 5,100 square foot Modern Hamptons residence perched on a 5.129-acre lot in the Upper Mission area of Kelowna! Upon entering the property, you are greeted with your substantive driveway that carves through the rock, creating a unique estate feel. The grounds include substantial mature landscaping, a custom greenhouse/garden area, a large 30-foot by 60-foot open-air structure at the top of the property (wedding venue, workshop conversion, greenhouse, etc), a waterfall and pond feature at your central entry, and several raised planter bed areas; a rare property where even the garden gets a view. Upon entering the home, you are greeted with soaring 20-foot ceilings in the living room that flow straight ahead to the infinity pool that blends into Okanagan Lake ahead. The main floor offers this stunning living room, a kitchen with a pass-through to the outdoor BBQ area, and a dining room with perfect indoor/outdoor transitions. The master off the main floor offers the same panoramic views, and a five-piece private ensuite. The main floor is finished off with a powder room, laundry, and an additional bedroom/office. Upstairs via the floating staircase are two complete master bedrooms with their own en-suites, as well as a private "perch" one further level up as a viewpoint. Downstairs, there is a tandem-car garage and a full recreation room that features a bar, room for a pool table, a full bathroom, and a private, fully outfitted theatre room. Outdoor amenities include the covered deck with heaters, BBQ area, hot-tub, tiled infinity pool, and sunken fire pit with seating area. This property uniquely has the modern features of a high-end residence but with five-plus acres, stunning views, full privacy, and extras like the detached structure, and plenty of uncovered parking.
下载和媒体
设施和服务
- Eat in Kitchen
- Walk In Closet
- 不锈钢用具
- 专业级电器
- 中央空调
- 仓库
- 停车场
- 台球室
- 后院
- 地下室 – 已装修
- 壁炉
- 大理石台面
- 媒体室/剧院
- 室外游泳池
- 山
- 山景房
- 慢跑/自行车道
- 户外生活空间
- 敞开式门廊
- 水景房
- 水疗/热水盆浴
- 洗衣房
- 湖
- 湖景房
- 空调
- 花园
- 葡萄园
- 车库
- 连接浴室
- 酒乡
- 酒庄
- 面积
房间
- 类型等级尺寸室内地面
- 卧室总管道13' 3" x 12'其他
- 其他总管道5' 9.9" x 7' 9.9"其他
- 洗衣房总管道7' 6" x 7' 9"其他
- 前厅总管道8' 11" x 8' 9.9"其他
- 卧室二楼12' 9" x 17'其他
- 洗手间二楼15' 3" x 13' 5"其他
- 卧室二楼14' 9" x 14' 6"其他
- 其他二楼7' 5" x 10' 2"其他
- 洗手间二楼12' 9" x 11' 6"其他
- 阁楼三楼7' 3.9" x 7' 3.9"其他
- 康乐室下层25' 2" x 21' 2"其他
- 其他下层8' 3" x 7' 8"其他
- 媒体/娱乐下层17' 11" x 13' 8"其他
- 洗手间下层8' 9.9" x 5' 11"其他
- 储存空间下层8' 9.6" x 21' 3.9"其他
- 水电下层8' x 11' 3.9"其他
- 储存空间下层21' x 15' 11"其他
- 起居室总管道26' 3.9" x 21'其他
- 厨房总管道19' 9.9" x 17' 5"其他
- 餐厅总管道10' 6" x 16' 11"其他
- 主卧室总管道14' 3.9" x 14' 6"其他
- 其他总管道13' 5" x 6' 9"其他
- 洗手间总管道20' 3" x 11' 5"其他
向我们咨询更多信息
位置
146 Timberline Road, Kelowna, British Columbia, V1W 4J6 加拿大
房产周边
Information about the area around this property within a 5-minute walk.
付款计算器
- $
- %$
- %
- 本金和利息 0
- 物业税 0
- 层 / 公寓楼层 0
销售者
Sotheby’s International Realty Canada
3477 Lakeshore Road, Suite 104
Kelowna, 卑诗省, V1W 3S9

