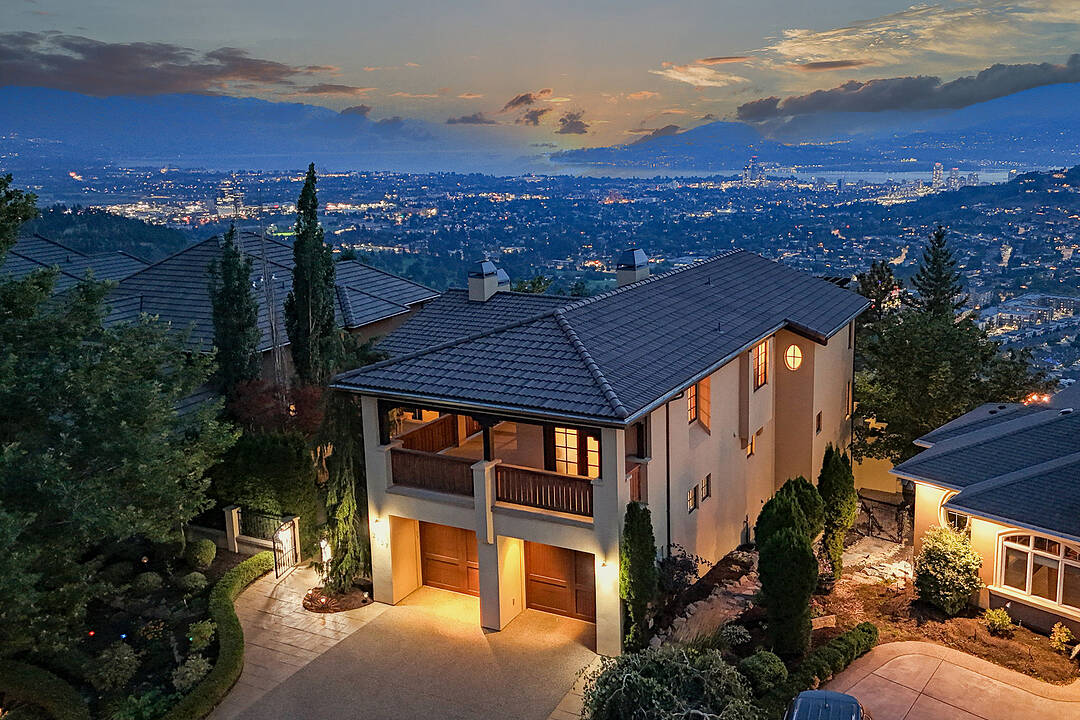重要事实
- MLS® #: 10360814
- 物业编号: SIRC2849266
- 物业类型: 住宅, 独立家庭独立住宅
- 类型: 2 层
- 生活空间: 3,981 平方呎
- 地面积: 0.23 ac
- 建成年份: 2007
- 卧室: 4
- 浴室: 3+1
- 停车位: 4
- 挂牌出售者:
- Justin O'Connor, Lynnea Matusza
楼盘简介
This extraordinary home on Dilworth Mountain is perfectly positioned to capture breathtaking panoramic lake, city, and mountain views. Arrive through the gated, private courtyard, where a tranquil water fountain sets the tone for the elegance within. Designed for both entertaining and everyday comfort, the home seamlessly blends indoor-outdoor living with soaring vaulted ceilings, expansive nano glass doors leading to a large deck, bringing the outdoors in. The gourmet kitchen is appointed with top-of-the-line appliances, granite counters, alder cabinetry, travertine finishes, and a pantry providing additional storage. The great room exudes warmth and relaxation with its floor-to-ceiling fireplace, exposed beams, and rich hardwood floors. Upstairs, the lavish primary suite is a sanctuary unto itself, featuring a lounge area with fireplace and French doors to a deck showing off the spectacular city and lake views. The fully equipped ensuite offers a double shower and stand-alone tub, complemented by an oversized walk-in closet, dressing room, and private laundry. A flex room off the ensuite provides space for an office/nursery and has its own private and shaded deck. The lower level boasts three bedrooms and two bathrooms, along with a cozy living room that flows directly to the pool deck. This level also includes a wet bar, fireplace, and secondary laundry. Outdoors, soak in the stunning views from any of the 5 decks/sitting areas, the sparkling pool, or by the stone fireplace. The yard is framed by lush landscaping and fruit trees, creating a private and peaceful retreat. Completing this exceptional property is a spacious double garage, offering ample room for vehicles and storage.
设施和服务
- 3+ 壁炉
- Balcony
- Walk In Closet
- Walk Out Basement
- 中央空调
- 书房
- 农村
- 地下喷水系统
- 地下室 – 已装修
- 城市
- 室外游泳池
- 山景房
- 开敞式内部格局
- 水景房
- 洗衣房
- 湖景房
- 花园
- 阳台
房间
- 类型等级尺寸室内地面
- 餐厅总管道19' 9.9" x 12' 6.9"其他
- 厨房总管道21' 9.6" x 12' 6"其他
- 前厅总管道11' 8" x 6' 9.9"其他
- 储存空间总管道9' 6" x 9' 9.6"其他
- 其他总管道5' 6" x 8' 9.6"其他
- 其他总管道24' 6" x 23' 2"其他
- 洗手间二楼17' 9" x 12' 2"其他
- 书房二楼15' 6.9" x 11' 8"其他
- 家庭娱乐室地下室19' 2" x 15'其他
- 卧室地下室13' 9" x 13' 9"其他
- 卧室地下室15' x 11' 9"其他
- 卧室地下室12' 9" x 11' 9"其他
- 酒窖地下室4' 5" x 11' 3.9"其他
- 主卧室二楼19' x 24'其他
- 洗衣房地下室11' x 9' 9"其他
- 起居室总管道19' x 20' 6"其他
- 洗手间地下室11' 2" x 7' 3"其他
- 洗手间地下室10' 3.9" x 8' 8"其他
向我们咨询更多信息
位置
2457 Selkirk Drive, Kelowna, British Columbia, V1V 2R7 加拿大
房产周边
Information about the area around this property within a 5-minute walk.
付款计算器
- $
- %$
- %
- 本金和利息 0
- 物业税 0
- 层 / 公寓楼层 0
销售者
Sotheby’s International Realty Canada
3477 Lakeshore Road, Suite 104
Kelowna, 卑诗省, V1W 3S9

