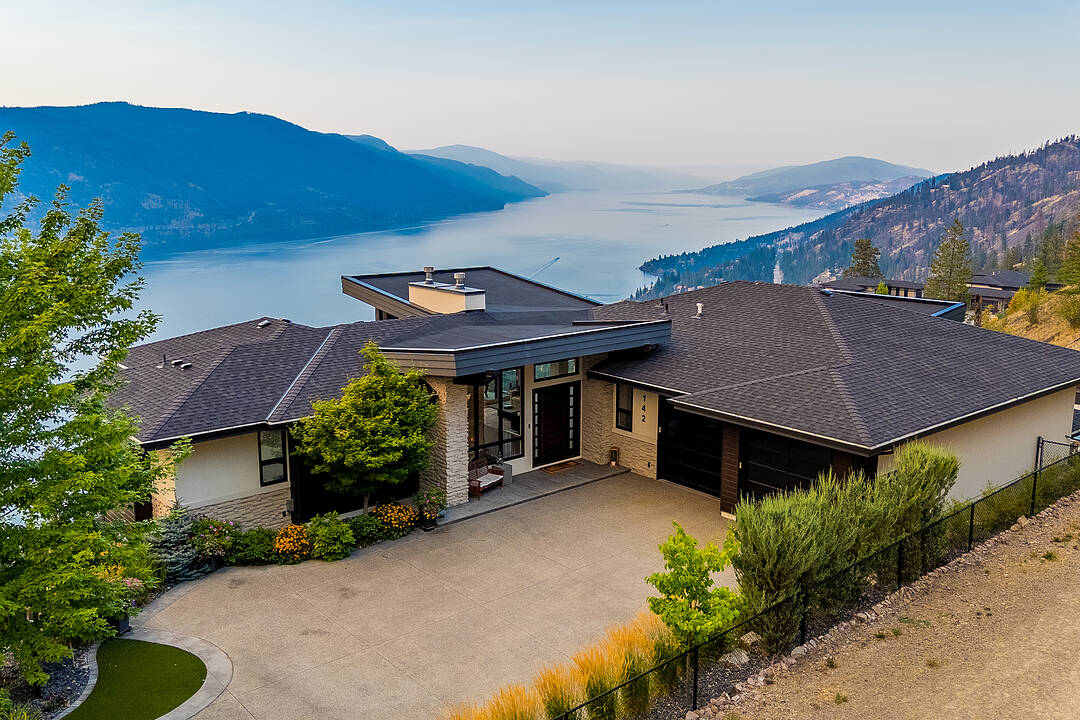重要事实
- MLS® #: 10362036
- 物业编号: SIRC2743780
- 物业类型: 住宅, 独立家庭独立住宅
- 类型: 当代风格
- 生活空间: 5,249 平方呎
- 地面积: 20,964 平方呎
- 建成年份: 2018
- 卧室: 4
- 浴室: 4+1
- 停车位: 7
- 挂牌出售者:
- Scott Ross, Natalie Benedet
楼盘简介
Located in one of Kelowna’s most desirable neighborhoods, this property captures 180-degree panoramic views of the lake and mountains. Set on a quiet cul-de-sac, it offers rare privacy while remaining just minutes from downtown, wineries, golf, restaurants, and all the best of Okanagan living. The open-concept main level seamlessly connects indoor and outdoor living. A chef’s kitchen, designed by Carolyn Walsh, features a Thermador six burner range, two panelled fridges and dishwashers, a panelled freezer along with a striking two-tone island. A new working pantry and custom wine room elevate the home’s entertaining potential. Two primary suites provide private retreats with spectacular lake views. The main-level suite includes a fireplace sitting area and spa-inspired ensuite with a curbless steam shower. The lower-level suite mirrors the same luxury finishes, offering flexibility for guests or family. Designed for entertaining, the lower level also boasts a twelve seat theatre, wet bar, and recreation space, with a separate entrance for guests. Lower level radiant in-floor heating keeps every space warm and inviting. Resort-style outdoor living awaits with a saltwater pool, pool bath, artificial turf yard, and an outdoor kitchen - ideal for summer gatherings. Combining luxury, functionality, and effortless living, this home also grants direct access to Knox Mountain Park and Kelowna’s outdoor lifestyle. With its privacy and breathtaking views, this property delivers the quintessential Okanagan experience.
下载和媒体
设施和服务
- Balcony
- Eat in Kitchen
- Walk Out Basement
- 不锈钢用具
- 专业级电器
- 中央空调
- 书房
- 仓库
- 停车场
- 健身房
- 后院
- 地下室 – 已装修
- 城市
- 壁炉
- 媒体室/剧院
- 室外游泳池
- 家庭健身
- 山
- 山景房
- 户外生活空间
- 水景房
- 洗衣房
- 湖
- 湖景房
- 滑雪(水)
- 滑雪(雪)
- 社区生活
- 葡萄园
- 路缘石
- 车库
- 酒庄
- 酒窖/石窟
- 餐具室
房间
- 类型等级尺寸室内地面
- 前厅总管道10' 11" x 7' 5"其他
- 洗衣房总管道10' 3.9" x 7' 8"其他
- 康乐室下层13' 3.9" x 24' 3"其他
- 健身房下层13' x 13' 11"其他
- 厨房总管道16' 9.9" x 20' 6.9"其他
- 洗手间下层11' 9.9" x 11' 6"其他
- 卧室下层17' x 15' 11"其他
- 大房间总管道17' 6.9" x 23' 3.9"其他
- 餐具室总管道11' 6.9" x 11' 9.6"其他
- 洗手间下层10' 6" x 12' 11"其他
- 卧室下层13' 3.9" x 13'其他
- 水电下层15' 6" x 7' 2"其他
- 家庭娱乐室下层15' 11" x 19' 11"其他
- 洗手间总管道10' 5" x 17'其他
- 其他总管道5' x 6' 2"其他
- 储存空间下层6' 6.9" x 8' 9"其他
- 媒体/娱乐下层19' 2" x 24' 3.9"其他
- 主卧室总管道28' x 19'其他
- 洗手间下层7' 9.9" x 5' 3.9"其他
- 门厅总管道9' 5" x 7' 9"其他
- 卧室下层13' 9" x 12' 5"其他
向我们咨询更多信息
位置
142 Red Sky Court, Kelowna, British Columbia, V1V 3G4 加拿大
房产周边
Information about the area around this property within a 5-minute walk.
付款计算器
- $
- %$
- %
- 本金和利息 0
- 物业税 0
- 层 / 公寓楼层 0
销售者
Sotheby’s International Realty Canada
3477 Lakeshore Road, Suite 104
Kelowna, 卑诗省, V1W 3S9

