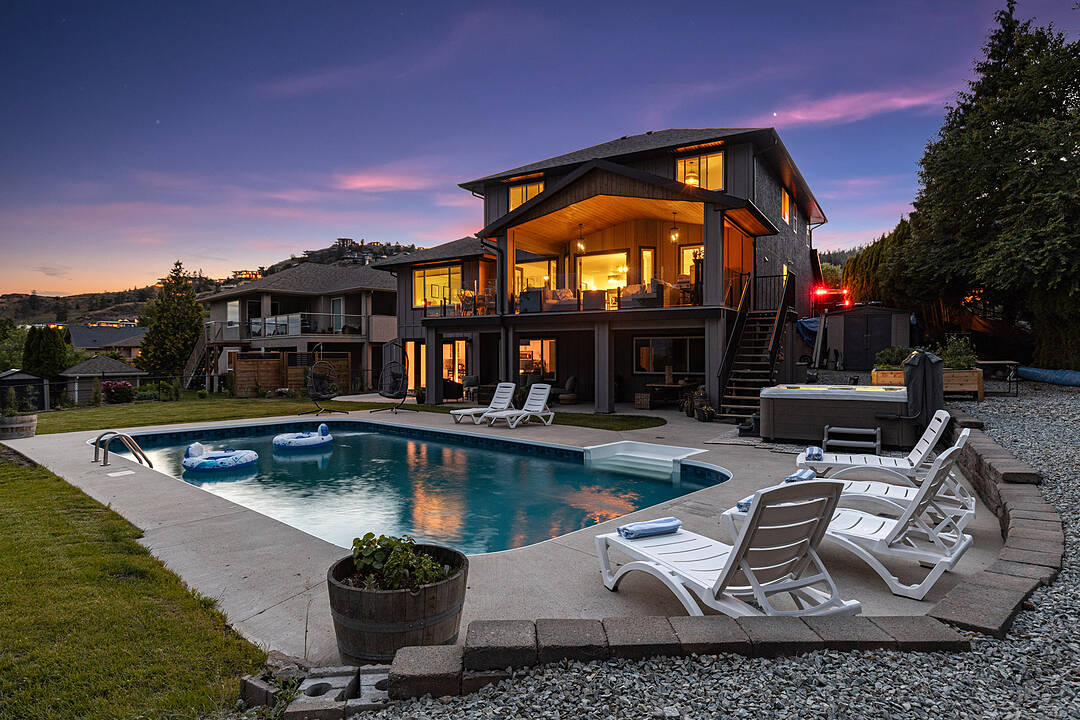重要事实
- MLS® #: 10360487
- 物业编号: SIRC2638546
- 物业类型: 住宅, 独立家庭独立住宅
- 类型: 2 层
- 生活空间: 3,745 平方呎
- 地面积: 0.28 ac
- 建成年份: 2003
- 卧室: 6
- 浴室: 4+1
- 停车位: 6
- 市政 税项 2025: $6,180
- 挂牌出售者:
- Nate Cassie, Geoff Hall, Scott Marshall
楼盘简介
This beautiful, spacious home has everything the family needs, all set on 0.28 acres on a peaceful street. Completely renovated from top to bottom since 2022, inside and out. Enjoy the massive back yard, with valley views and a glistening salt-water swimming pool, plus hot tub. The open concept main floor offers a bright and welcoming living room, dining room, and brand new kitchen with large pantry. The newly expanded covered deck provides multiple living spaces, all accessed by incredible French doors. The main floor master wing features a stunning spa-inspired ensuite and walk-through closet.. This floor is finished off with a dedicated office, powder room, and access to the oversized double garage. Upstairs are three additional bedrooms, bathroom, and huge family room perfect for movie nights and more. Downstairs is a bright and welcoming two bedroom and two bathroom in-law suite with dedicated laundry and the same great finishing. Also downstairs is a 461 square foot storage room under the garage, perfect for a home theatre, gym, or workshop. The backyard is a lush and private oasis, fully fenced with updated landscaping, heated pool (new liner), brand new hot tub, and tons of space to spare. Spectacular condition and move-in ready. New siding, exterior doors, garage doors, landscaping, decking, staircase, and soffits in 2025. This home looks and feels like new, with an irreplaceable lot in an incredible neighbourhood. RV parking and incredible curb appeal. AirBNB suite potential!
设施和服务
- Eat in Kitchen
- 不锈钢用具
- 专业级电器
- 中央空调
- 仓库
- 停车场
- 后院
- 地下室 – 已装修
- 城市
- 壁炉
- 山
- 洗衣房
- 湖
- 滑雪(水)
- 滑雪(雪)
- 自助式套房公寓
- 自助式套房公寓
- 花园
- 葡萄园
- 路缘石
- 车库
- 连接浴室
- 酒庄
- 餐具室
房间
- 类型等级尺寸室内地面
- 门厅总管道13' 3" x 9'其他
- 起居室总管道14' 2" x 10' 9"其他
- 厨房总管道14' 2" x 9' 3"其他
- 主卧室总管道14' x 12' 9.6"其他
- 洗手间总管道14' 5" x 13' 11"其他
- 家庭娱乐室二楼16' 5" x 21' 2"其他
- 卧室二楼11' 6.9" x 13' 11"其他
- 洗手间二楼11' 5" x 11' 9.6"其他
- 卧室地下室12' 11" x 11' 9.9"其他
- 厨房地下室10' 3" x 12' 2"其他
- 洗手间地下室6' 5" x 10' 9.9"其他
- 储存空间地下室22' 9" x 20' 2"其他
- 卧室地下室15' 5" x 15' 5"其他
- 餐厅总管道16' 9.6" x 10' 6.9"其他
- 家庭娱乐室地下室16' 6.9" x 15' 5"其他
- 餐厅地下室7' 8" x 12' 2"其他
- 书房总管道8' 9" x 12'其他
- 其他总管道5' x 5' 6.9"其他
- 卧室二楼11' 9.9" x 14' 9.6"其他
- 洗手间地下室4' 11" x 10' 5"其他
- 卧室二楼13' 3" x 14' 3.9"其他
向我们咨询更多信息
位置
1671 Lindsay Drive, Kelowna, British Columbia, V1V 2P7 加拿大
房产周边
Information about the area around this property within a 5-minute walk.
付款计算器
- $
- %$
- %
- 本金和利息 0
- 物业税 0
- 层 / 公寓楼层 0
销售者
Sotheby’s International Realty Canada
3477 Lakeshore Road, Suite 104
Kelowna, 卑诗省, V1W 3S9

