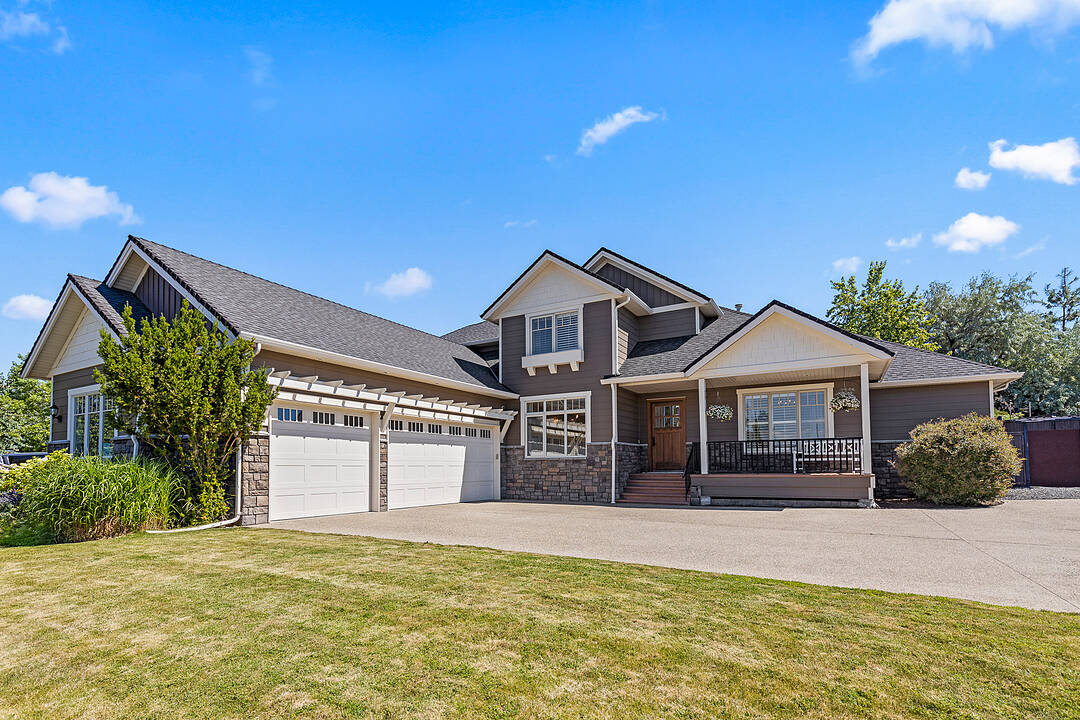重要事实
- MLS® #: 10370388
- 物业编号: SIRC2557831
- 物业类型: 住宅, 独立家庭独立住宅
- 类型: 2 层
- 生活空间: 5,750 平方呎
- 地面积: 0.40 ac
- 建成年份: 2005
- 卧室: 5
- 浴室: 5+1
- 停车位: 9
- 市政 税项 2025: $9,342
- 挂牌出售者:
- Scott Marshall, Nate Cassie, Geoff Hall
楼盘简介
Poised on an expansive, private lot within one of Kelowna’s most esteemed enclaves, this distinguished five bedroom, five and a half bathroom estate presents over 5,750 square feet of exquisitely reimagined living space. Set amidst manicured grounds and framed by mature trees, the residence offers an unparalleled blend of elegance, comfort, and resort-inspired living. Thoughtfully curated with wide-plank hardwood flooring and refined architectural details, the home exudes a sense of modern sophistication. At its heart lies a designer chef’s kitchen appointed with top-tier appliances, custom cabinetry, and an oversized seamless quartz island—designed as much for culinary artistry as for gathering and entertaining. The main-level primary suite is a serene retreat, offering generous proportions and refined finishes. Upstairs, three beautifully appointed bedrooms include a Jack & Jill ensuite and a private bath, each space designed with both comfort and functionality in mind. The lower level provides an expansive family room, guest quarters, and versatile unfinished space ideal for a wine cellar, home theatre, or fitness studio. An effortless indoor-outdoor connection defines the home, with French doors opening onto an expansive deck that leads to a serene, sun drenched pool oasis. Surrounded by lush greenery and thoughtfully designed for both relaxation and entertaining, the outdoor space includes a dedicated pool bathroom for added convenience. Located in the heart of Crawford Estates—celebrated for its generous lot sizes, serene streetscapes, and proximity to parks and nature trails—1511 Woodridge Road represents a rare opportunity to own a legacy home in one of Kelowna’s most coveted neighbourhoods.
下载和媒体
设施和服务
- Eat in Kitchen
- Walk In Closet
- 不锈钢用具
- 专业级电器
- 中央空调
- 仓库
- 停车场
- 健身房
- 后院
- 地下喷水系统
- 地下室 – 已装修
- 城市
- 壁炉
- 大理石台面
- 室外游泳池
- 家庭健身
- 开敞式内部格局
- 慢跑/自行车道
- 敞开式门廊
- 洗衣房
- 硬木地板
- 空调
- 自动喷水灭火系统
- 花园
- 车库
- 连接浴室
- 隐私围栏
- 餐具室
房间
- 类型等级尺寸室内地面
- 其他总管道5' 3.9" x 6' 9.6"其他
- 洗手间总管道17' 2" x 9' 8"其他
- 餐厅总管道14' 9.9" x 999' 11.8"其他
- 洗衣房总管道13' 3" x 10' 6"其他
- 前厅总管道5' 8" x 9' 5"其他
- 洗手间总管道9' 2" x 5' 8"其他
- 书房总管道12' 9.6" x 12' 3.9"其他
- 早餐厅总管道12' 9.6" x 13' 6.9"其他
- 厨房总管道18' 9.6" x 16' 9.6"其他
- 起居室总管道23' 9.9" x 21' 2"其他
- 主卧室总管道16' 9.6" x 13' 3"其他
- 洗手间二楼12' 3" x 6' 3"其他
- 卧室二楼15' 3.9" x 12' 9"其他
- 卧室二楼11' 2" x 17' 9"其他
- 洗手间二楼9' 3" x 9' 6.9"其他
- 卧室二楼18' 9" x 13' 8"其他
- 卧室地下室29' 6.9" x 16' 3"其他
- 书房地下室12' x 8' 11"其他
- 储存空间地下室6' 9" x 10' 9.6"其他
- 洗手间地下室11' x 5' 9.6"其他
- 健身房地下室14' 6" x 23' 6"其他
- 家庭娱乐室地下室34' 3.9" x 19' 3"其他
向我们咨询更多信息
位置
1511 Woodridge Road, Kelowna, British Columbia, V1W 3B4 加拿大
房产周边
Information about the area around this property within a 5-minute walk.
付款计算器
- $
- %$
- %
- 本金和利息 0
- 物业税 0
- 层 / 公寓楼层 0
销售者
Sotheby’s International Realty Canada
3477 Lakeshore Road, Suite 104
Kelowna, 卑诗省, V1W 3S9

